1620 South Loop Life-Science
Read More







1620 South Loop Life-Science
Read More



1620 South Loop Life-Science
Read MoreMountain View, CA
Repositioning and addition of 116,000 sf concrete tilt-up industrial building
New glass lobby added fronting Central Expressway and enclosing an internal collaboration courtyard with glass garage door access
New scissor roof line developed through addition of corrugated + perforated Corten metal panels. This presents a transparent skin that shows the metal diagonal bracing behind
New vehicular entry drive to lobby defines a garden for existing Redwood Trees
Completion July, 2020
Architecture
Market Repositioning
San Jose, CA
PROJECT FEATURES
Construction completion: 2023
35,000 sf exterior + interior renovation of existing 1-story concrete tilt-up for office/warehouse use
New offices, conference rooms and restrooms
New exterior paint scheme





Hayward, CA
Client: Bonneville Labs
Tenant: Rhondo Thera
Contractor: GCI
Research Life-Science lab including main labs with fume hoods, tissue culture labs with bio-safety cabibets, autoclave, freezer storage, loading, open office, conference rooms, private offices and break area.
Interior Environments
Hayward, CA
Client: Bonneville Labs
Tenant: Bonneville Labs
Contractor: GCI
40,000 sf Research Lab Tenant Improvement with 5 separate Life Science tenants with offices, main labs + support lab + loading spaces. Design incorporates a continuous service hallway that allows maximum flexibility for tenant expansion.
Artwork by acclaimed Bay Area Artist Nathan Richard Phelps
New Backup generator
Fume hoods, Bio-Safety Cabinets, Autoclaves
Conference rooms with sliding glass doors linked to break room to create one large flex space
Interior Environments
Lawrence Station



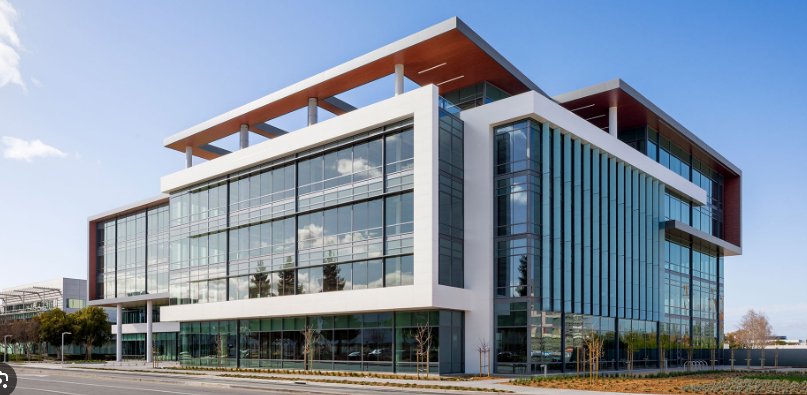



Santa Clara, CA
Developer: Lennar Commercial
Contractor: San Jose Construction
Team: JMH Weiss, Verde Design
Completion: June, 2020
Phase two of a two building campus: Five story class A office building anchoring the corner of Lawrence Expressway and Keifer Road. Area includes 200,000 sf and a 7,000 sf roof garden.
200,000 sf, 5-story class A office campus
Roof Garden
Cantilevered Floors
Materials palette: metal panels, simulated wood and curtain wall
Parking structure serving both buildings with 1,000 cars.
PROJECT SERVICES
Master Planning
Architecture
Site Amenities landscape elements
Stanford Research Park, Palo Alto, CA
New construction -70,000 sf, 4-story office
Located in Stanford Research Park
Fronting El Camino with outdoor amenity spaces on a variety of levels
Palette of limestone wall panels and a sculptural metal panel form that cantilevers toward the main street and entry
Re-use of existing underground garage
Construction completion June, 2020
Architecture
Santa Clara, CA
Sited along Freeway 101 at the San Tomas interchange, this project positions two buildings totaling 350,000 sf. The campus can then serve as 2 full building tenants or 1 tenant facility.
Two 5-story buildings, including a 200,000 sf one and a 150,000 sf one.
Similar contemporary and compositional styling with a bridge interconnecting at 3 levels.
2-story underground garage with 530 cars
Buildings organized around a central entry court with amenity space
Master Planning
Architecture
675 Almanor
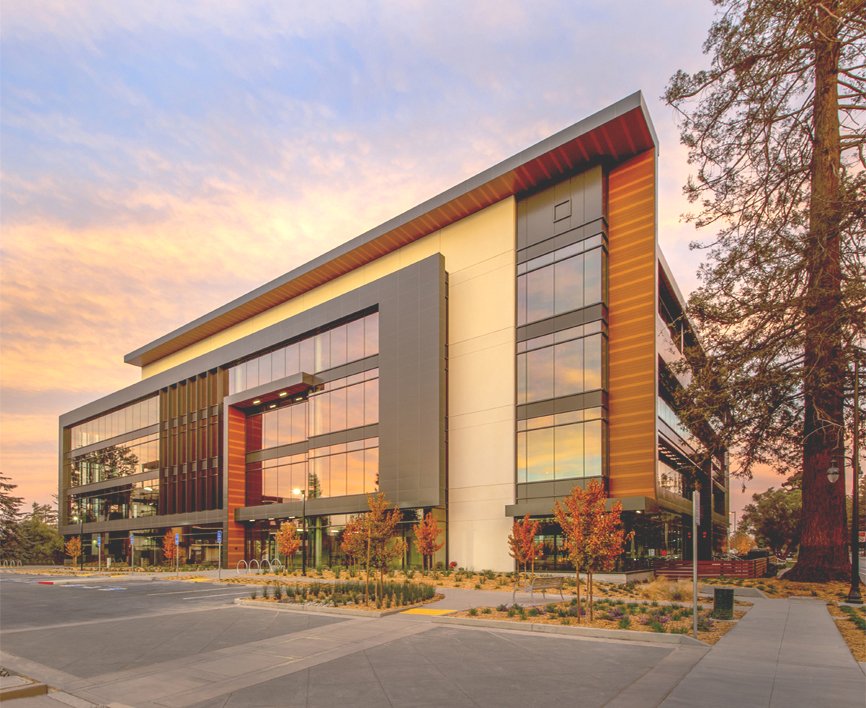
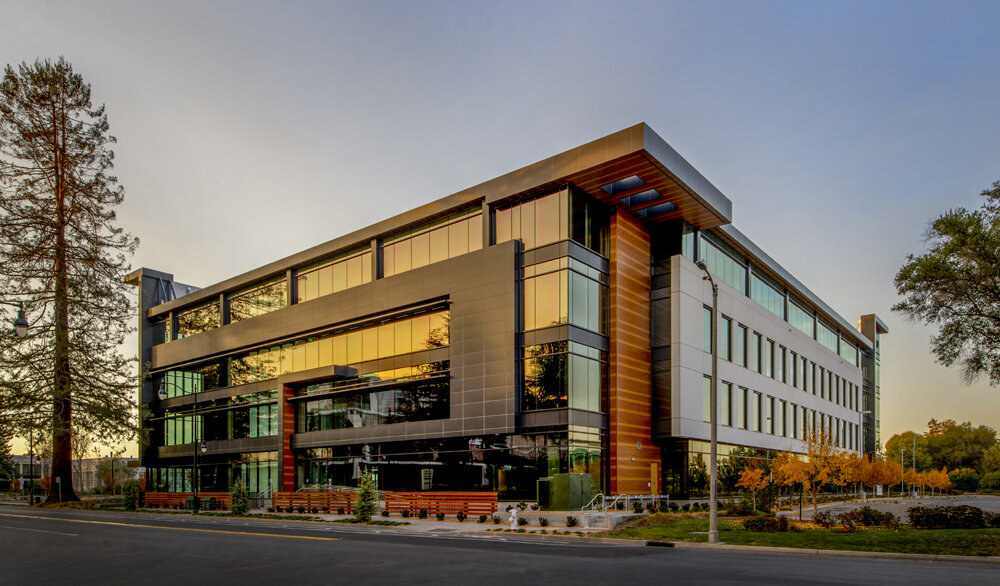
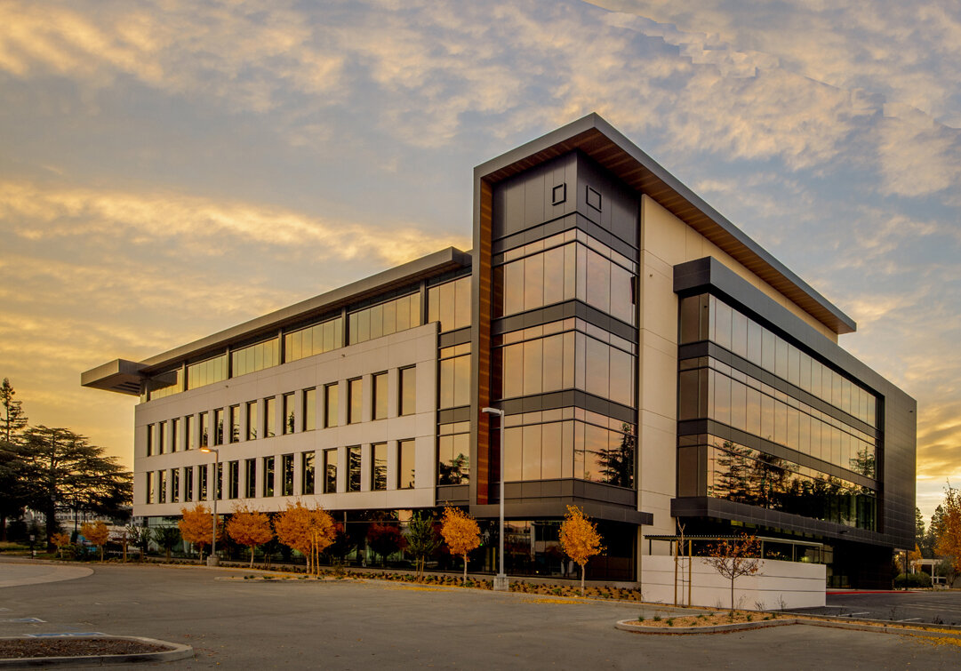
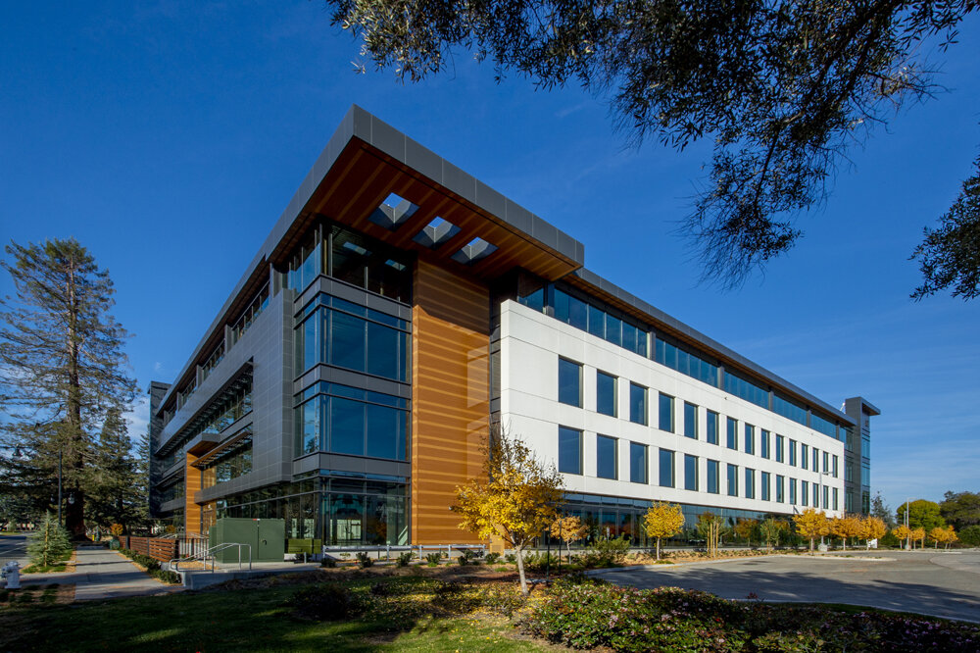
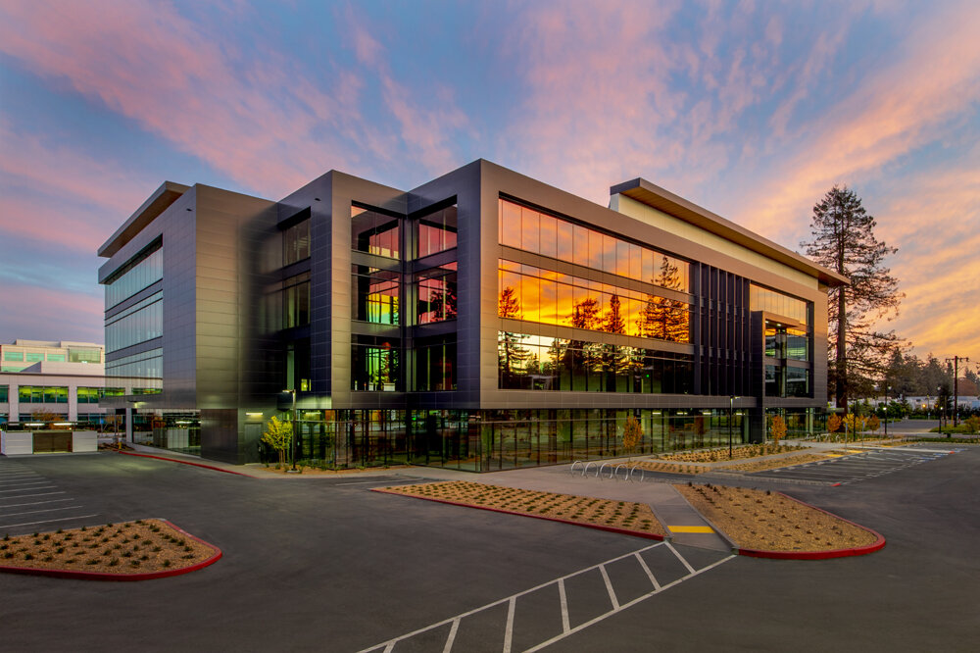
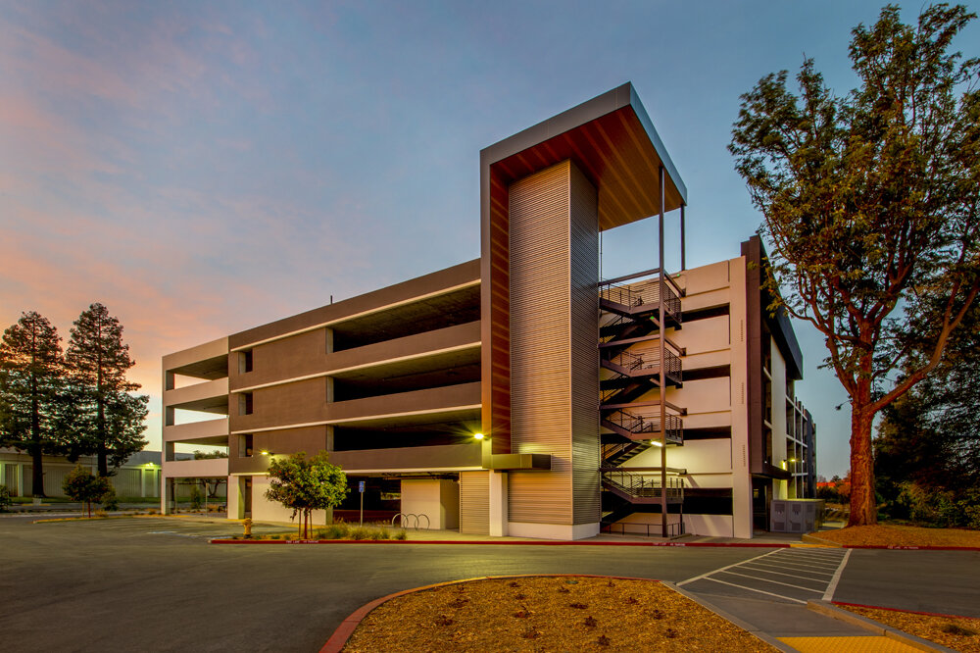
Peery Park, Sunnyvale, CA
Developer: Dollinger Properties
Contractor: Devcon Construction
Design Team: DCI Engineers, Acies Engineering, Reed Associates
Completion: June, 2020
Part of the expansive Peery Park plan, this new 4-story office is a contemporary design that addresses Almanor Ave and Highway 101 frontage. A series of bent planes of metal and wood create corner towers and strategic entry points.
http://www.mercurynews.com/2017/03/22/sunnyvales-peery-park-could-see-new-office-building-with-public-outdoor-space/
http://www.mercurynews.com/2017/07/26/big-changes-proposed-for-macys-in-downtown-sunnyvale/
Five story, 165,000 sf office new class A office
Project Features:
Roof Deck
Materials palette includes metal panels, wood, and curtain-wall
Four story parking structure for 300 cars with subterranean level
Retail component - 2,500 square feet of retail
demolition of an existing 60,332-square-foot building at 675 Almanor Ave. that was built in 1986
Public recreation area on Almanor Avenue with exercise equipment and a rock garden
Redwood trees on site will be preserved and native plants will be used landscaping
PROJECT SERVICES
Master Planning
Architecture
East Palo Alto, CA
Final office building added to an existing 480,000 sf campus originally designed by Clifford Chang and constructed in 2001.
Client: Paceline Investors
Columbia Properties
Six story Life Science + Office of 180,000 sf
Three story underground parking with 540 cars that links to existing underground parking
Contemporary design integrated with existing traditional buildings through use of consistent Limestone and granite materials
Landscaped Podium above garage
Plaza entry at University Ave
Master Planning
Architecture
This repositioning of a single-story concrete tilt-up building incorporates a new skin of perforated, corrugated Corten metal panels applied over the concrete walls. The translucent panels rise above the existing roof to convey a large sculptural presence and express the diagonal steel stud structure behind. New windows are added in addition to a full seismic upgrade.
Corrugated/perforated Corten Metal Panels
Architecture
Sunnyvale, CA
As part of a 4-story new office complex this 5-story garage is a concrete long-span structure integrating metal panels + synthetic wood panels that share the same architecture as the office building. The elevator and stair highlight the corner closest to the office.
Architecture

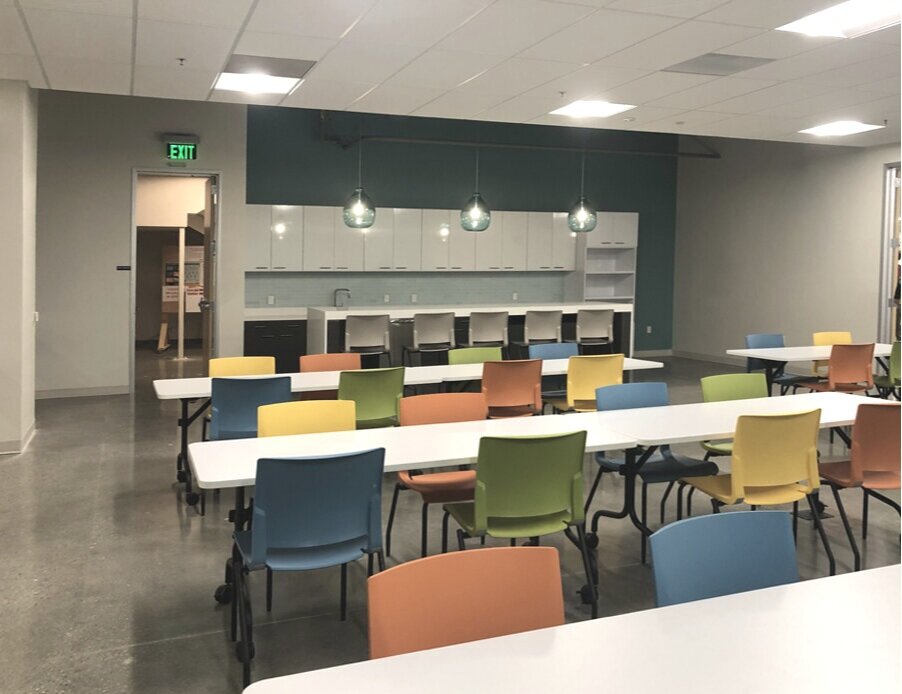
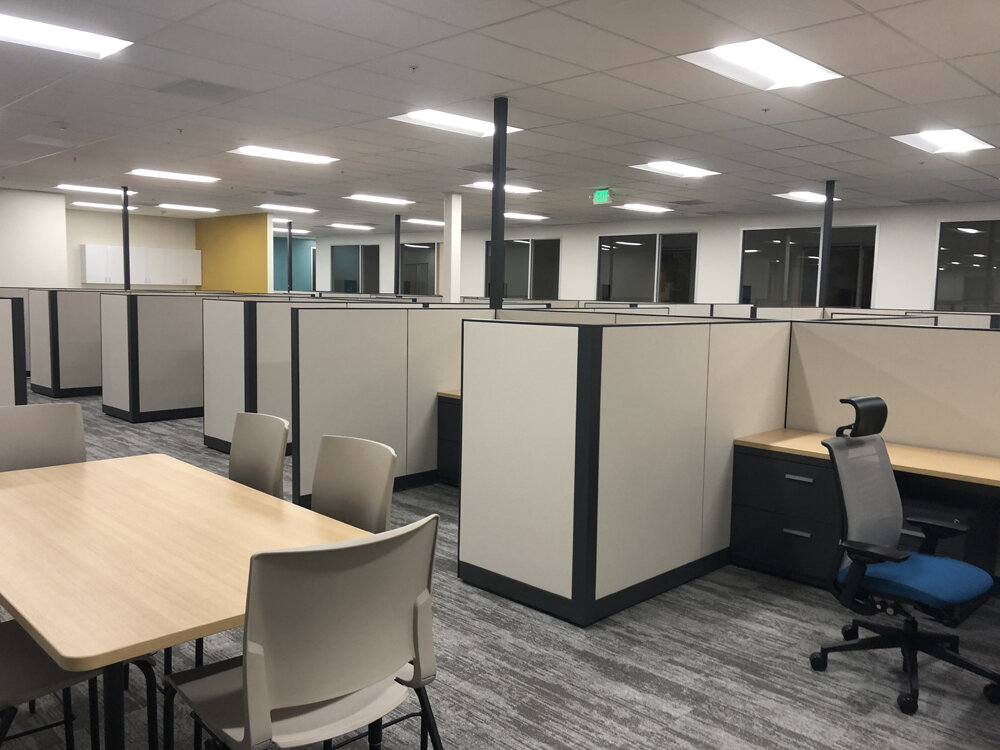
Download Cut Sheet
San Jose CA
Client: Newmark Knight Frank
Contractor: Pacific Ridge Builders
Completed: 2020
FIT manufactures and markets optoelectric components to improve connectivity between devices. This facility includes electric and x-ray research labs, open offices, conference rooms, break/all-hands room and private offices.
Interiors
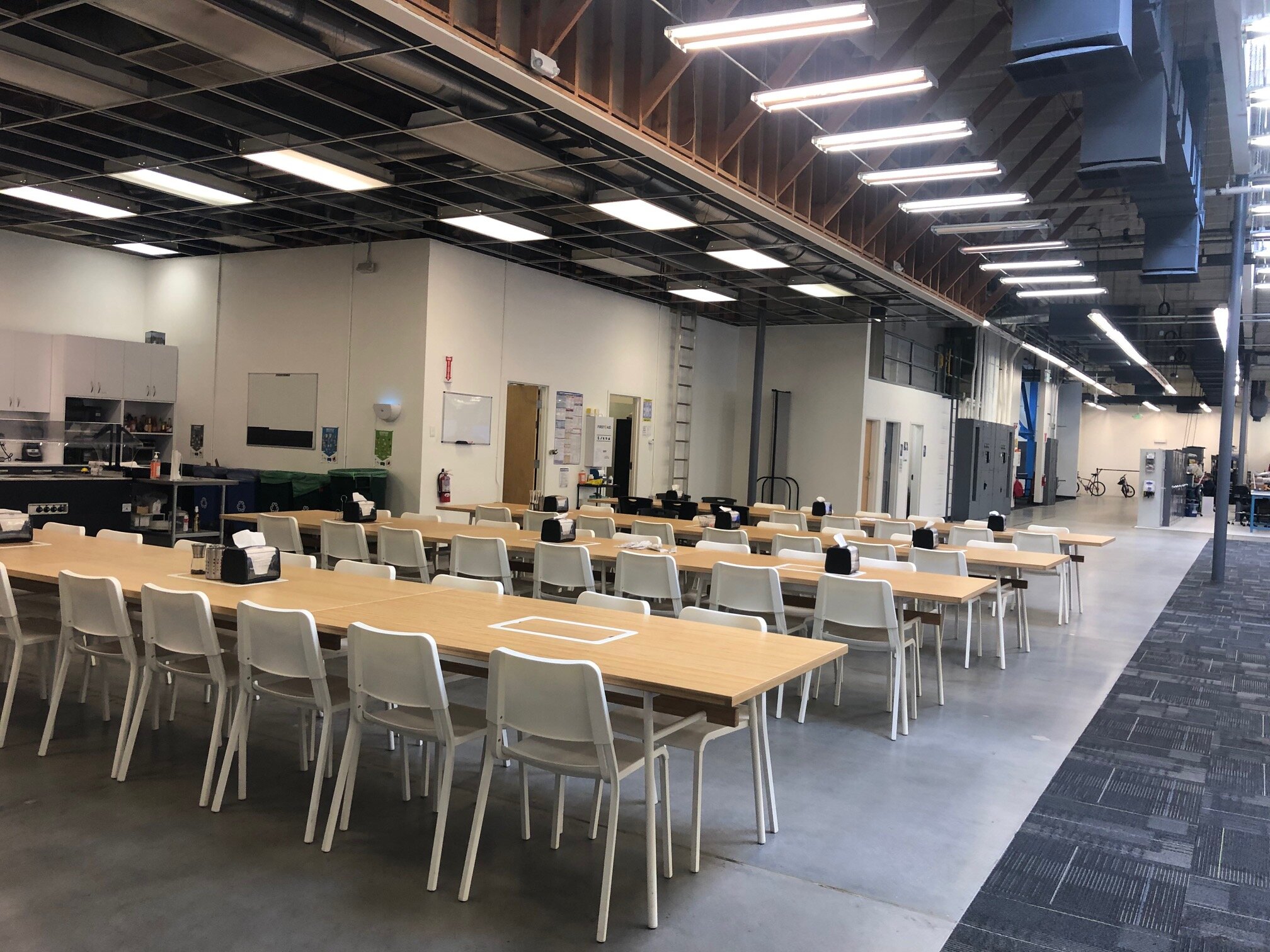
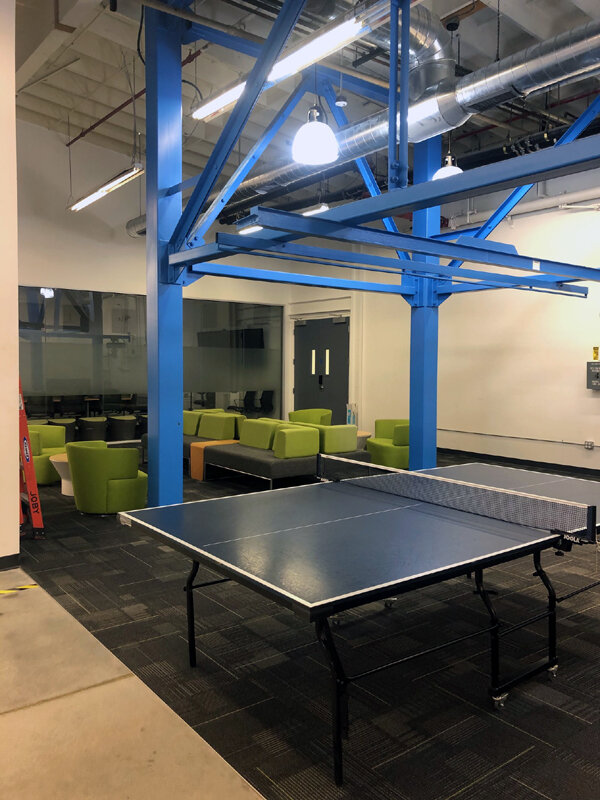
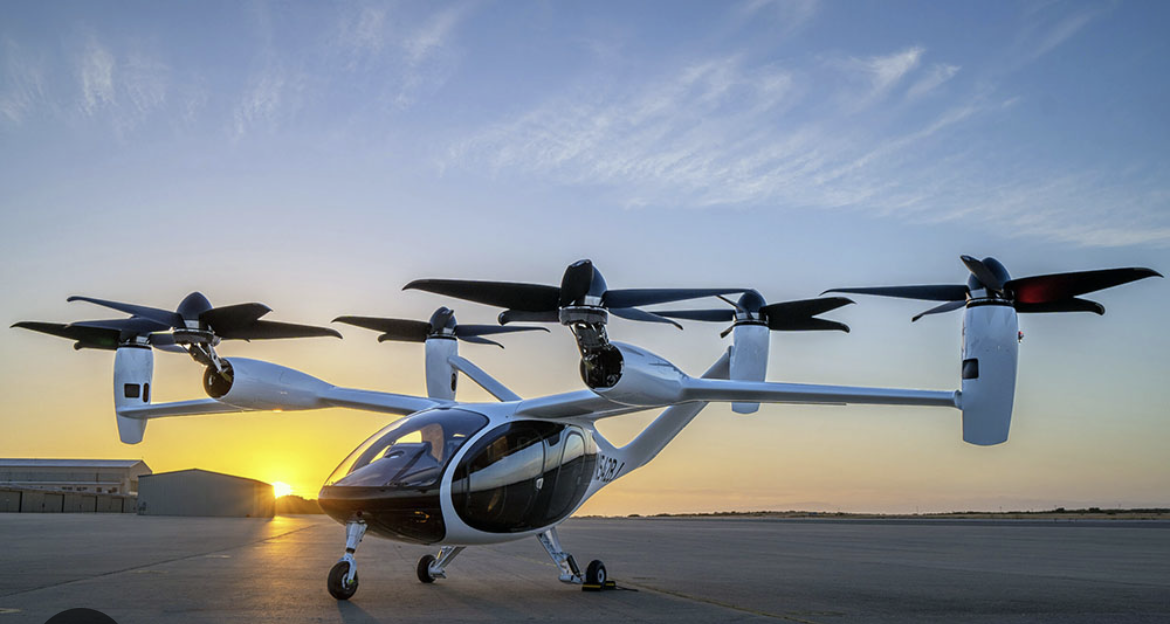
Download Cut Sheet
San Bruno, CA
Client: Joby Aviation
Contractor: Cody Brock
Completed: 2018
This 100,000 sf facility is designed for the development of Flying Cars. The front half of the industrial warehouse was renovated with exposed infrastructure for electronic testing, research benches, office, conference rooms and a cafeteria. The rear portion houses electronic and mechanical test labs and a future manufacturing line area. Photos are limited due to the sensitivity of the company’s research.
Interiors
R/D Labs
Santa Clara, CA
Year Completed: 2016
Client: Enterprise
Contractor: Gidel + Kocal
Team: DCI Engineers, JMH Weiss, Verde Design, Acies Engineering
The first ground-up building in the Bay Area for Enterprise Rent-A-Car that sells cars and rents exotic cars. Included both exterior architecture and interior design
Office sales and rental space, service canopy, car wash, break room and waiting area
Lot car display
Architecture
Interior Design
Palo Alto, CA
Year Completed: 2019
Client: DeepMap
Contractor: BA-Builders
40,000 sf headquarters for company developing the eye for driver-less cars. The project was fast-tracked by designing and constructing in 2-phases which allowed DeepMap to occupy and operate many months earlier
Car lab, open office, private offices, conference room, break room and collaboration spaces
Open ceiling spaces integrating existing concrete walls, steel, existing wood structure and suspended lights
Central conference room in open space includes a floating form evocative of automotive forms
Interior Design
San Jose, CA
Year Completed: 2015
Client:Labcyte
Contractor: Gidel + Kocal
This was a new headquarters for a Silicon Valley company revolutionizing liquid handling for life science research. Program included two floors of offices, conference rooms, research labs, manufacturing, shipping/receiving and cafeteria.
60,000 sf within a 2-story building
Includes Labs, offices, interior and exterior lunch rooms, private offices, open office + collaboration space
Interior Design
Sunnyvale, CA
Developer: PSAI Realty
Contractor: Devcon Construction
Team: Paul Reed Associates, Steve Nakashima
Located in the heart of the new Sunnyvale downtown, this 4-story office building is an expansion to the historical Murphy Square building that anchors the traditional Murphy Avenue retail street.
63,000 sf of office on 4-floors
3 levels of underground parking serving the existing and new building
Corner tower anchors the street corner and establishes a gateway to the historic downtown
Hacienda style architecture integrates with existing building including white stucco walls, pitched tile roofs, arches and iron bar details
Roof top garden
Architecture
Download Cut Sheet




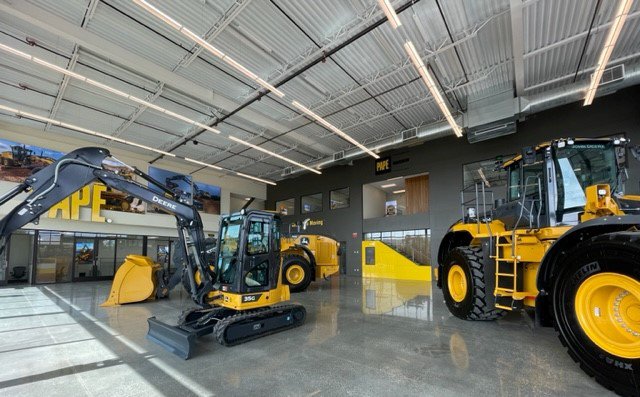
Fremont, CA
Client: Pape Machinery
Contractor: W.W.C.I
Team: JMH Weiss, Ashley Vance, Callander Assoc., Acies Engineering
This is the 1st ground-up facility for Pape, the premier supplier of heavy large-scale construction equipment. The project provides new equipment sales, rentals, administrative offices and maintenance bays. The design utilizes industrial materials such as vertical standing seam metal panels, corrugated panels, flat metal panels and exposed steel angles.
Two story office and machine display
Parts storage
Maintenance Bays
Site equipment display + storage
Architecture