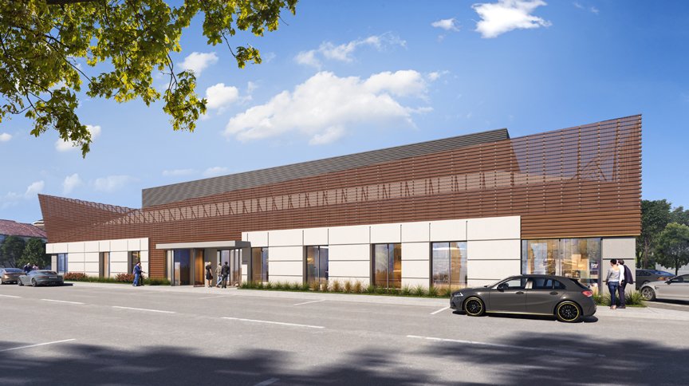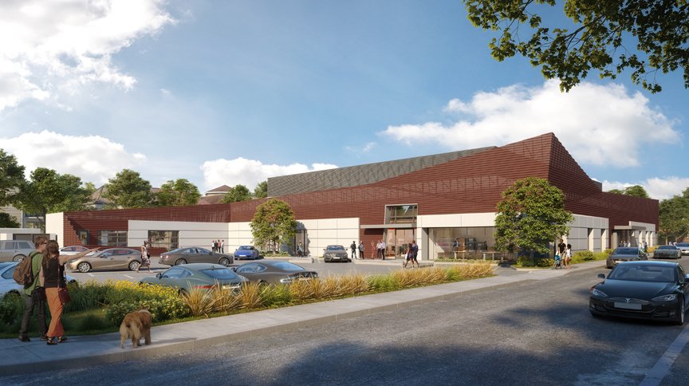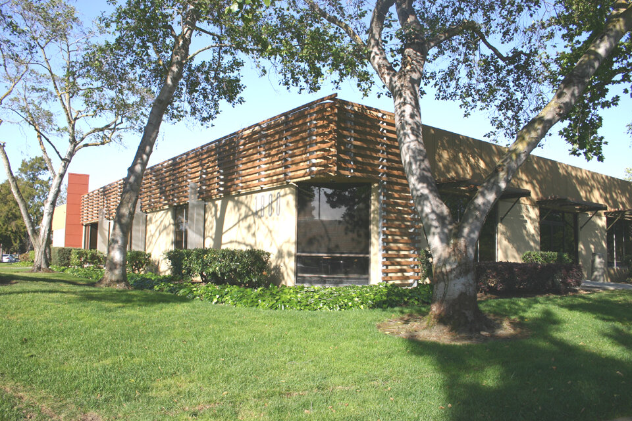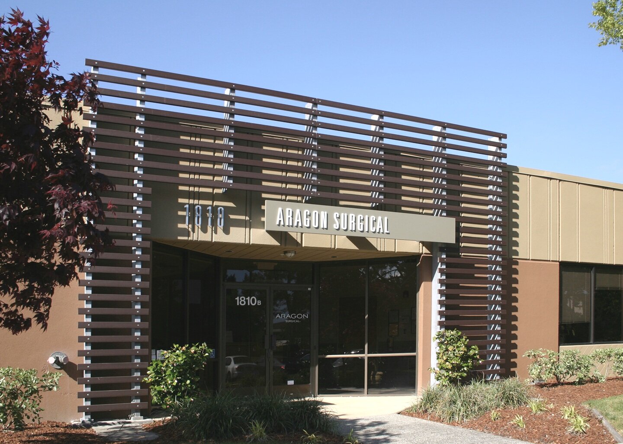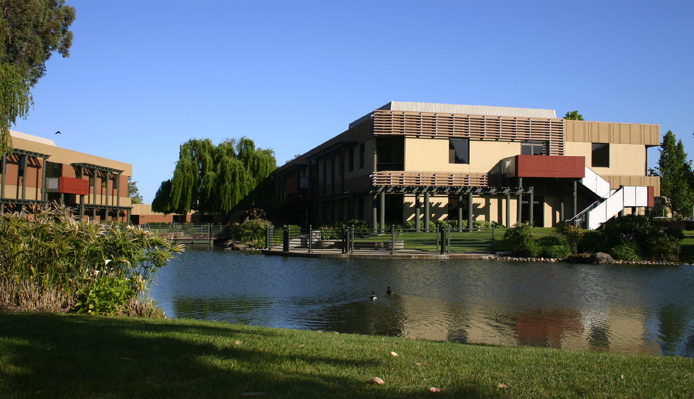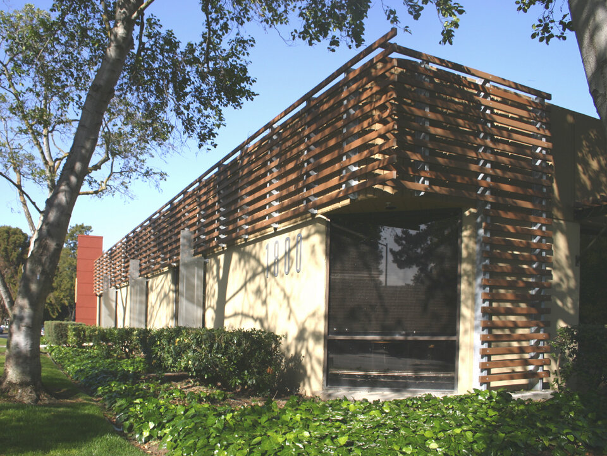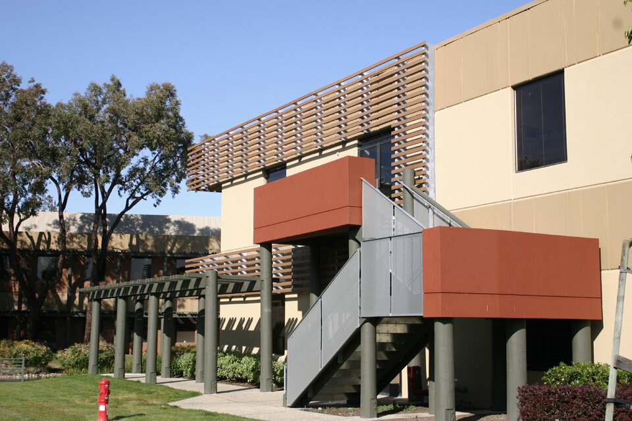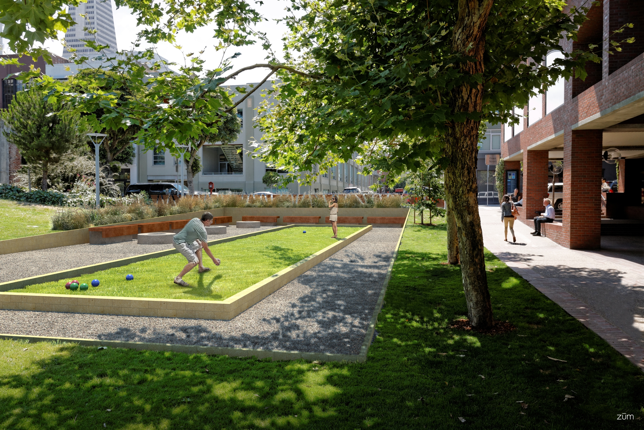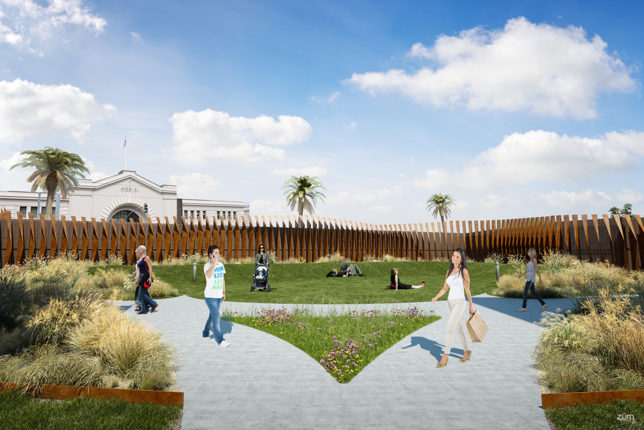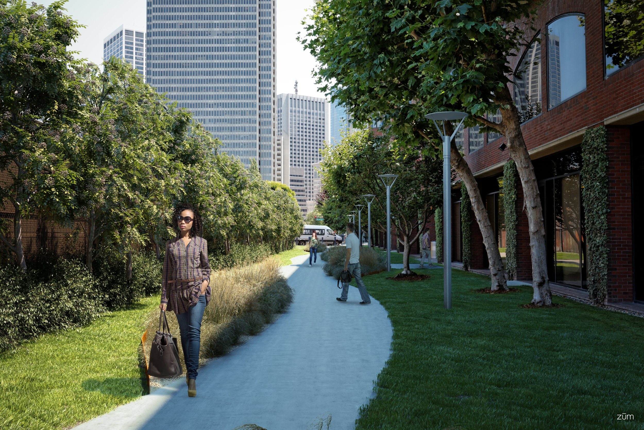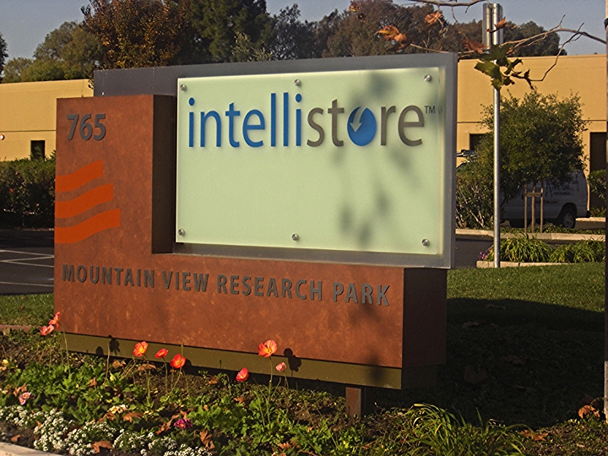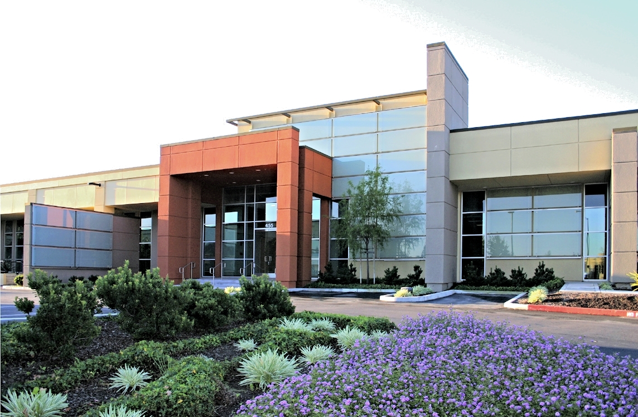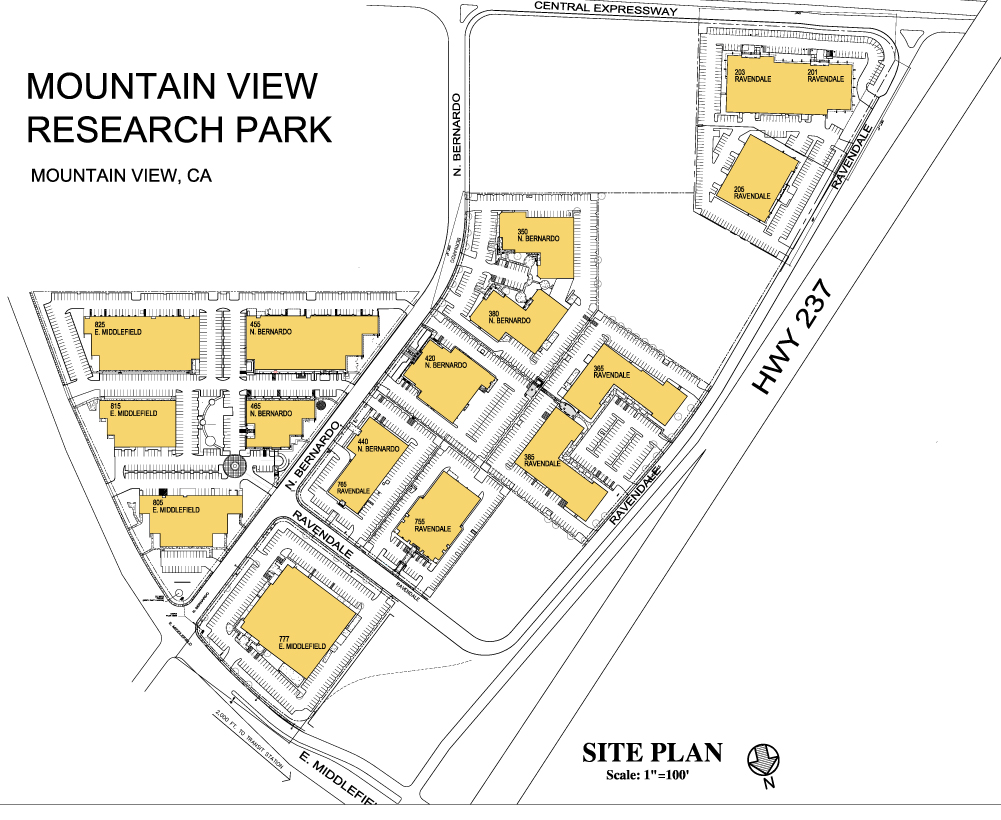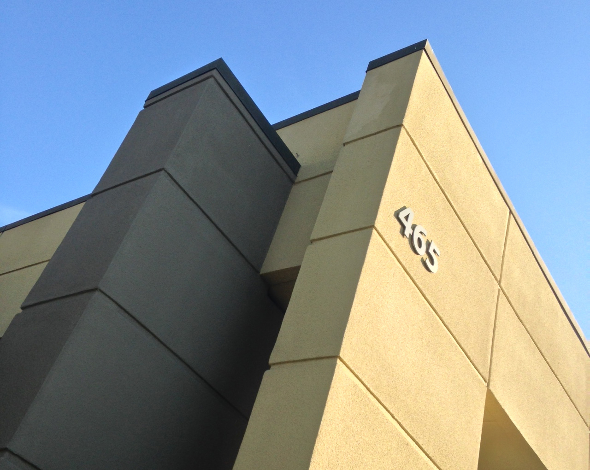680 Charter R+D
Client: Bauen Capital
Construction: Starts 2023
This repositioning of a single-story concrete tilt-up building incorporates a new skin of perforated, corrugated Corten metal panels applied over the concrete walls. The translucent panels rise above the existing roof to convey a large sculptural presence and express the diagonal steel stud structure behind. New windows are added in addition to a full seismic upgrade.
Project Features
Corrugated/perforated Corten Metal Panels
Project Services
Architecture

