1620 South Loop Life-Science
Read More







1620 South Loop Life-Science
Read More



1620 South Loop Life-Science
Read MoreMountain View, CA
Repositioning and addition of 116,000 sf concrete tilt-up industrial building
New glass lobby added fronting Central Expressway and enclosing an internal collaboration courtyard with glass garage door access
New scissor roof line developed through addition of corrugated + perforated Corten metal panels. This presents a transparent skin that shows the metal diagonal bracing behind
New vehicular entry drive to lobby defines a garden for existing Redwood Trees
Completion July, 2020
Architecture
Market Repositioning
San Jose, CA
PROJECT FEATURES
Construction completion: 2023
35,000 sf exterior + interior renovation of existing 1-story concrete tilt-up for office/warehouse use
New offices, conference rooms and restrooms
New exterior paint scheme





This repositioning of a single-story concrete tilt-up building incorporates a new skin of perforated, corrugated Corten metal panels applied over the concrete walls. The translucent panels rise above the existing roof to convey a large sculptural presence and express the diagonal steel stud structure behind. New windows are added in addition to a full seismic upgrade.
Corrugated/perforated Corten Metal Panels
Architecture
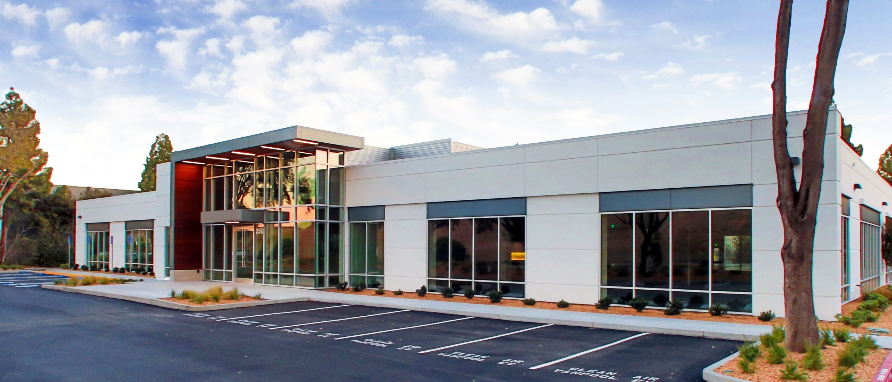
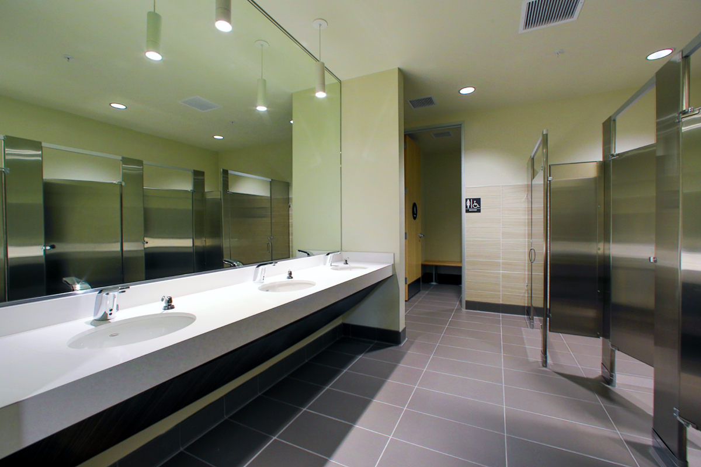
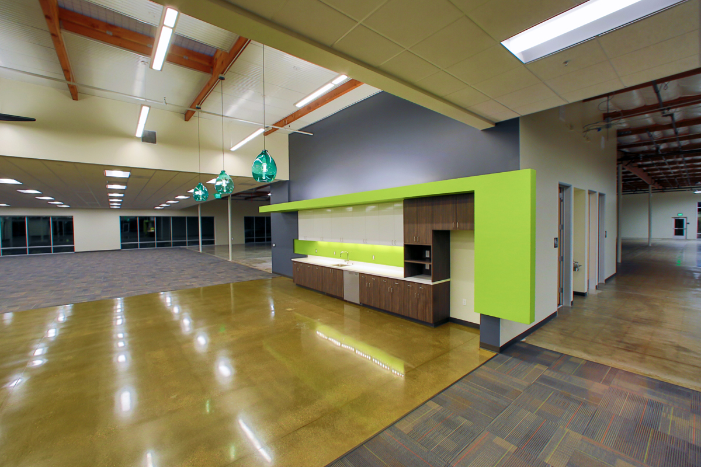
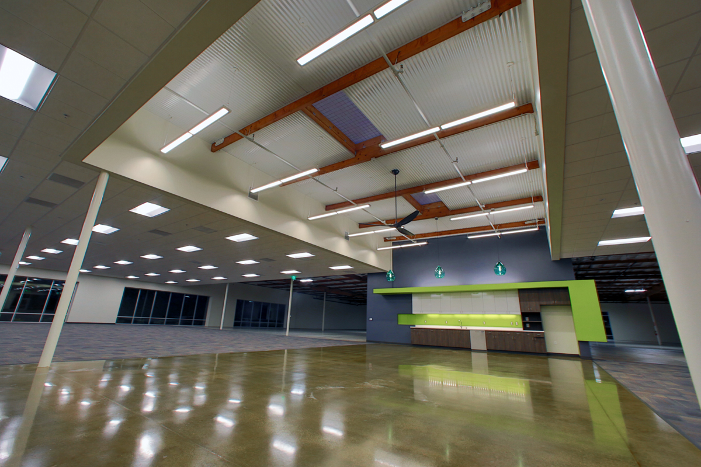
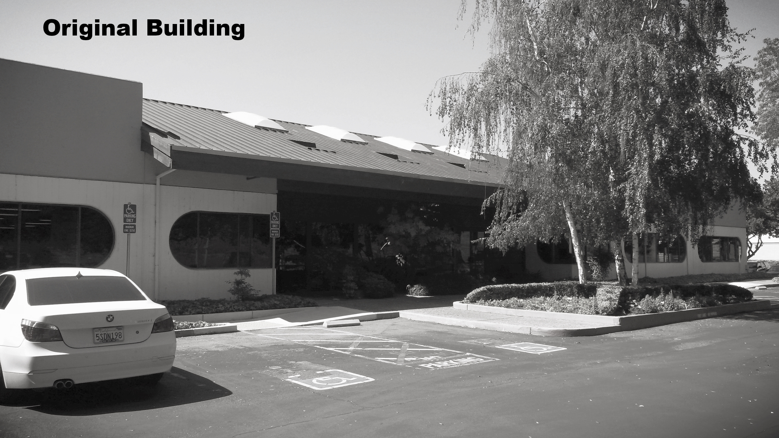
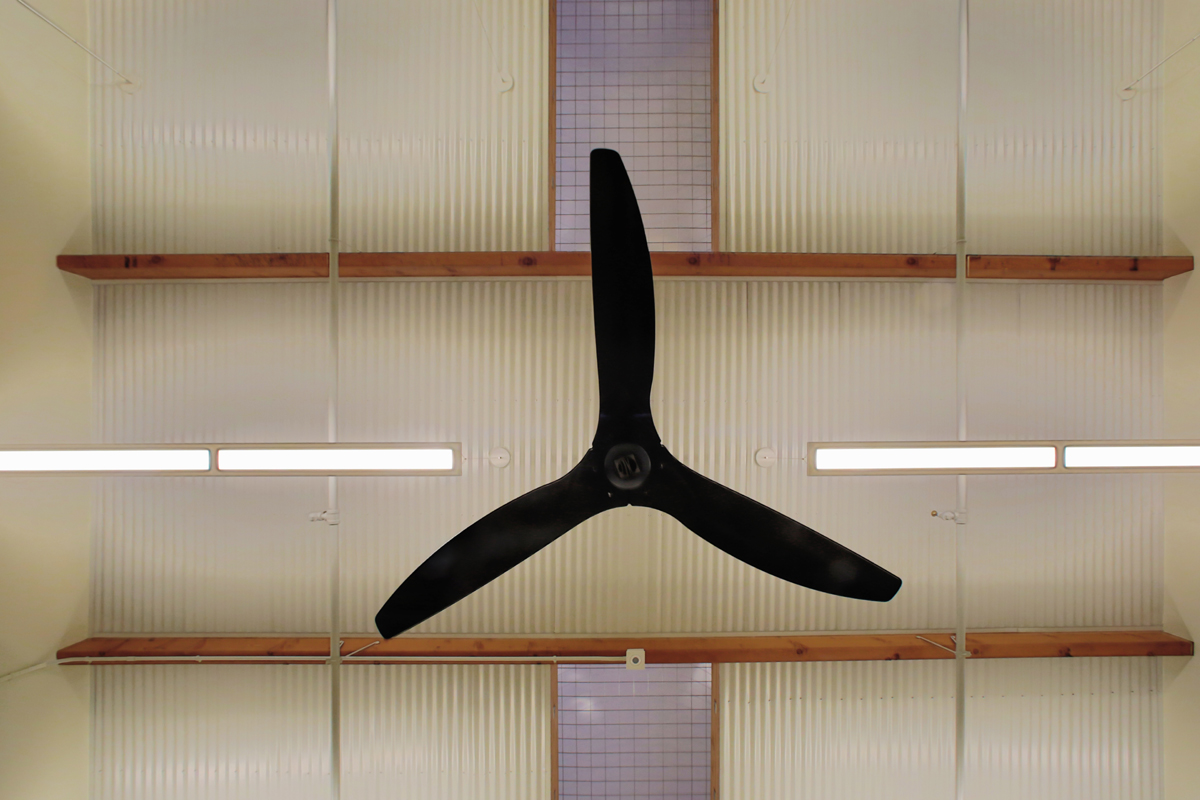
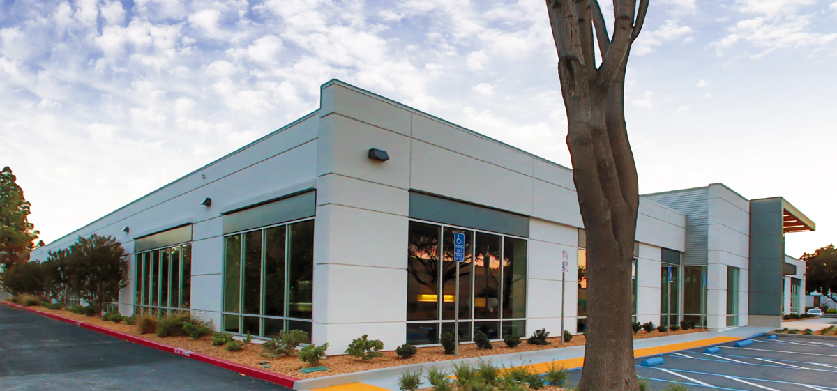
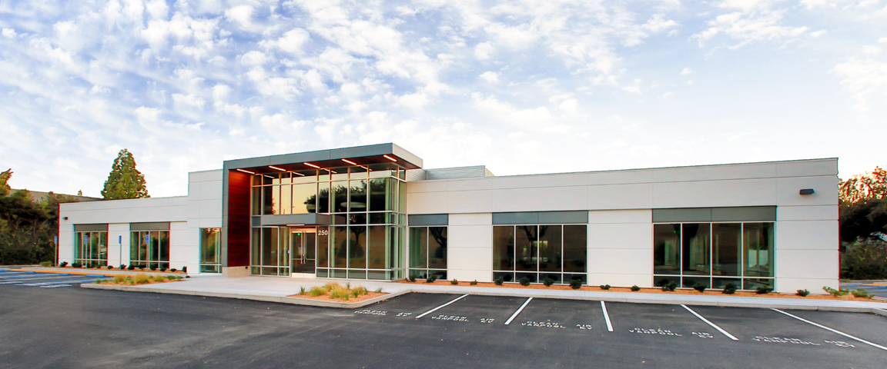
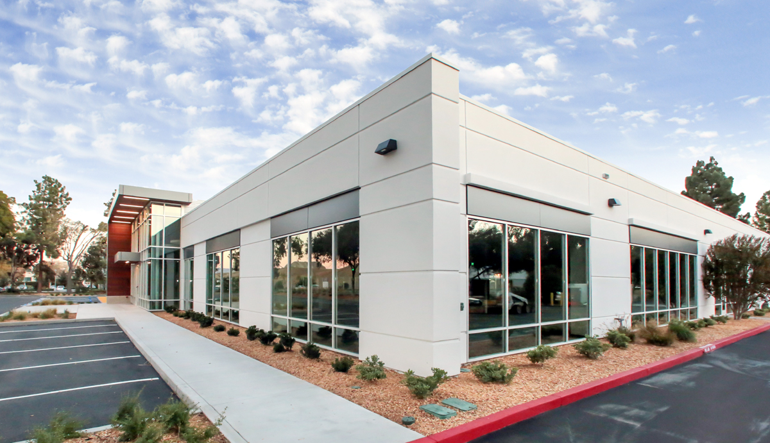
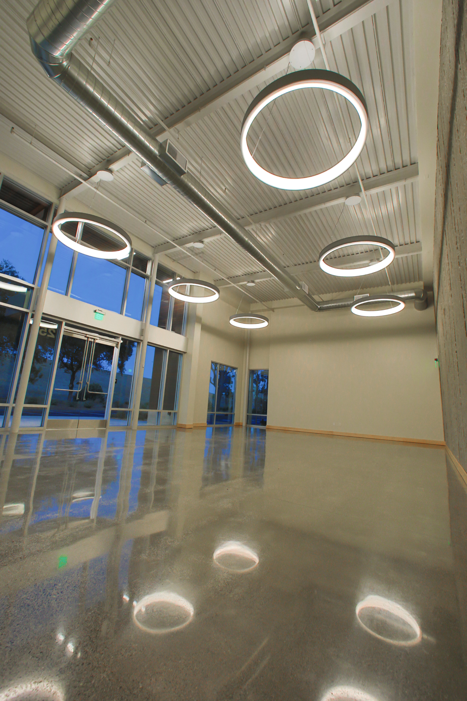
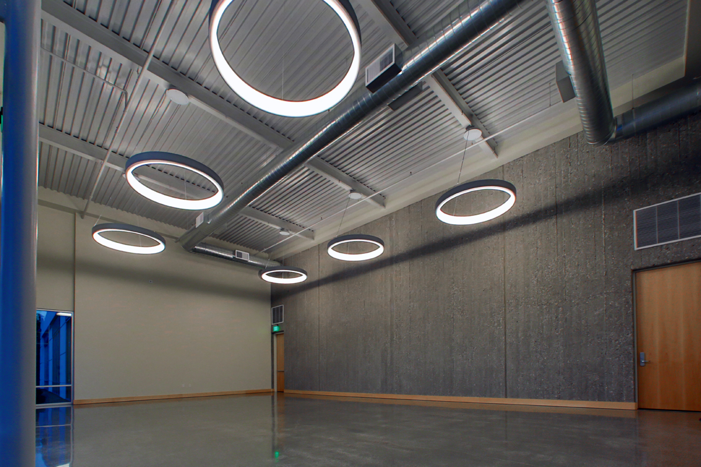
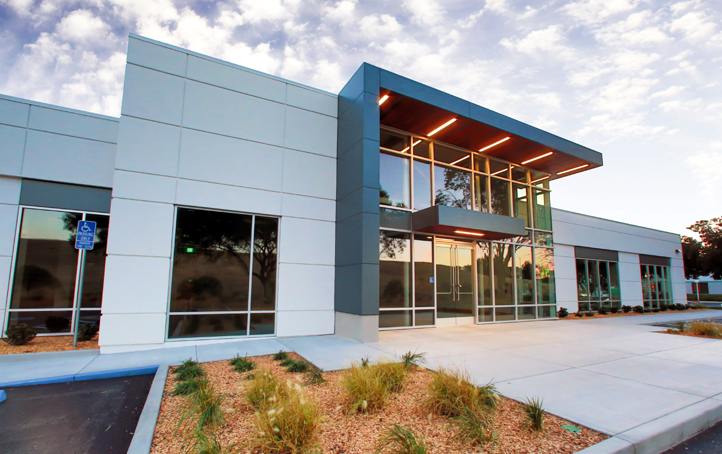
PROJECT FEATURES
35,000 sf renovation of an existing 1-story Tilt-up building located in Moffett park
New 2-story Lobby addition with open ceiling, exposed ductwork and existing concrete walls
Expanded windows all around
New break area core and restrooms
Central Break area with exposed wood ceiling and polished concrete floor
New central entry plaza
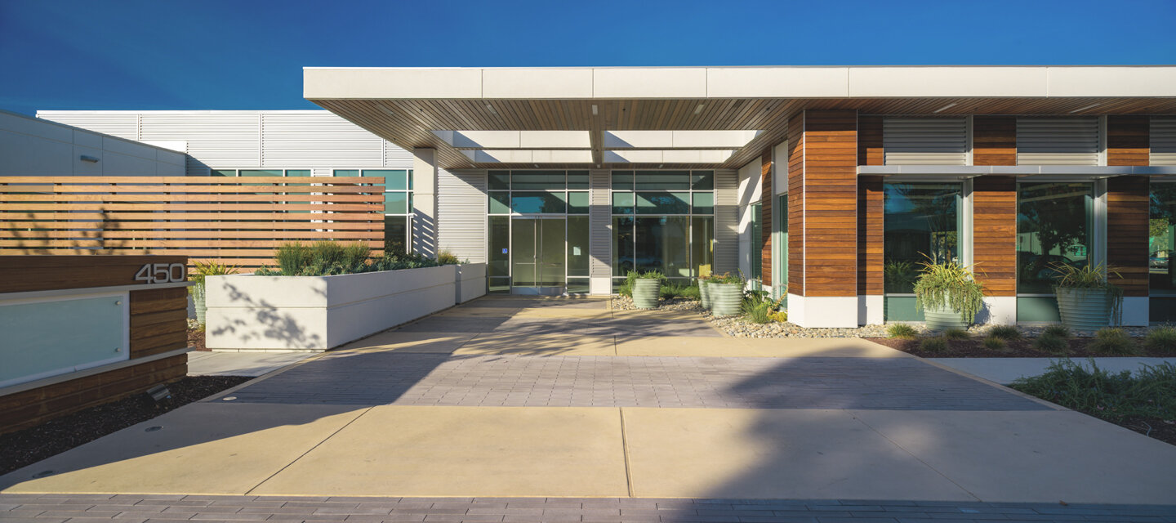
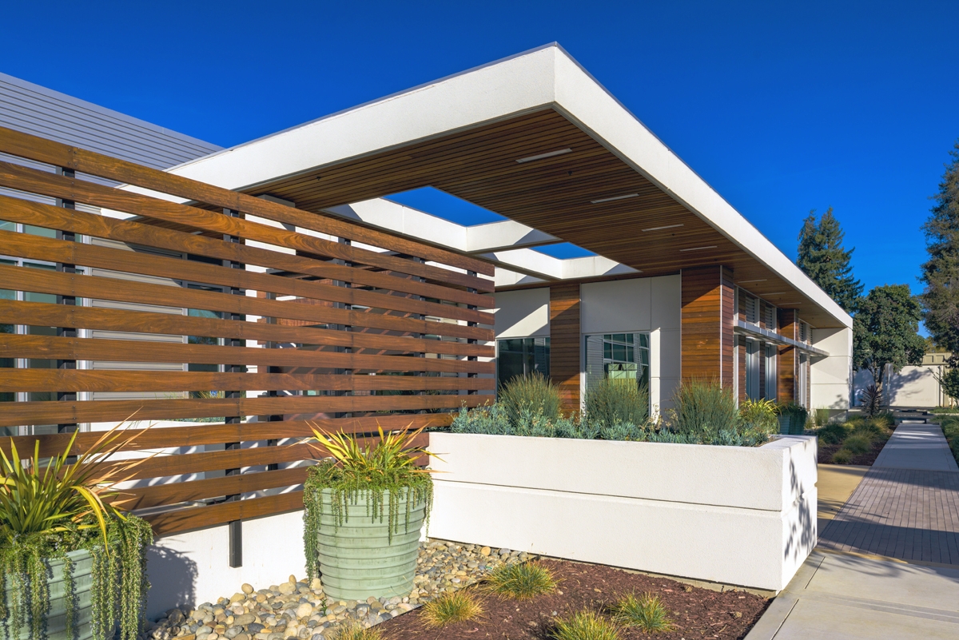
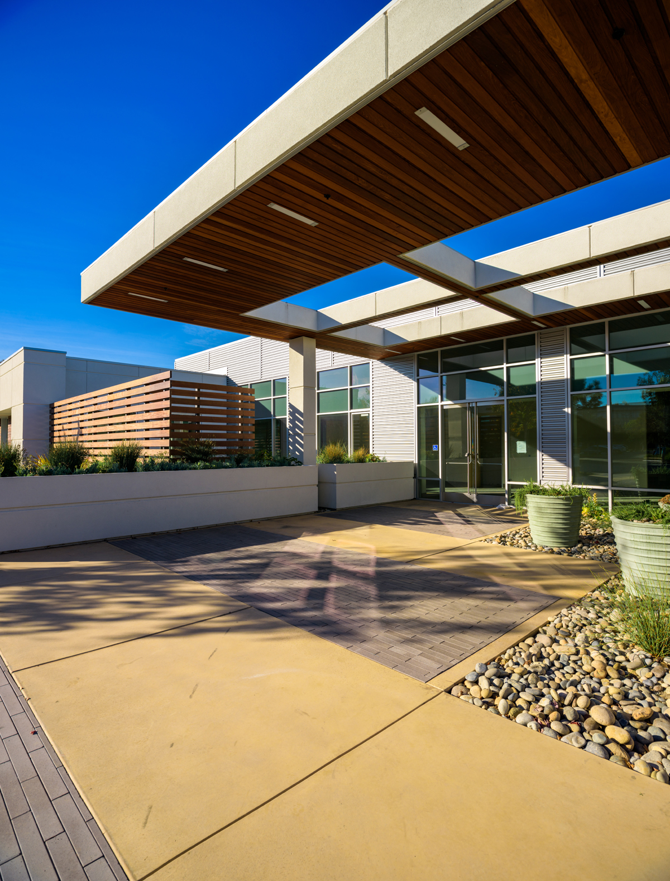
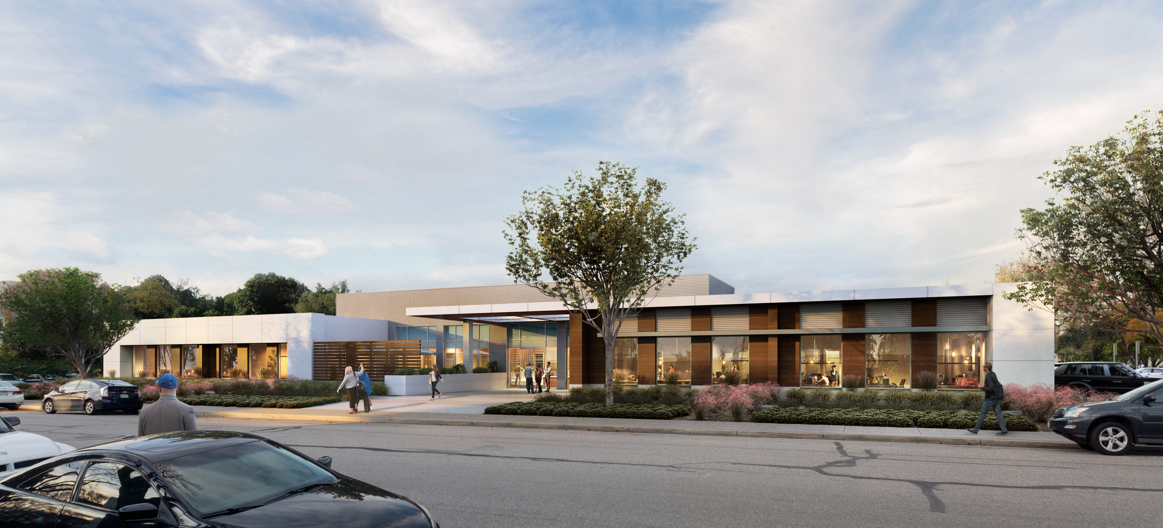
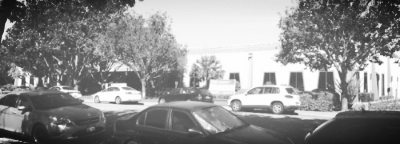
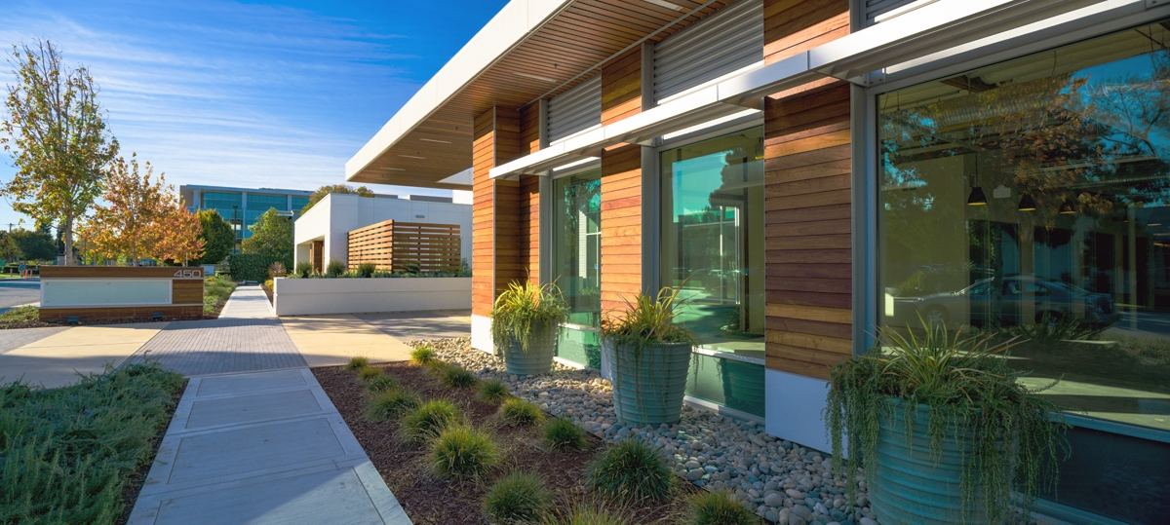
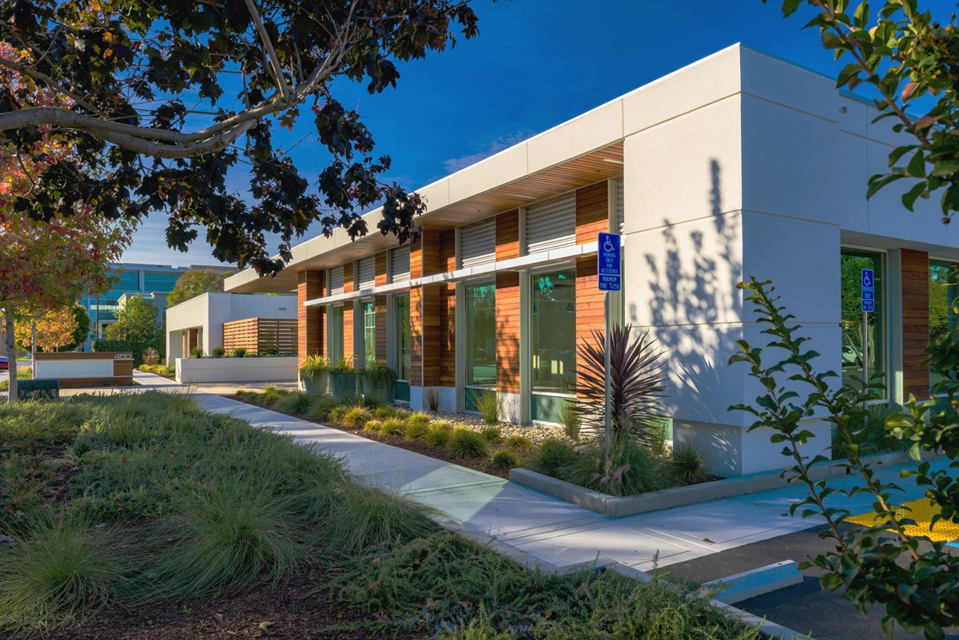
Mountain View, CA
PROJECT FEATURES
Construction completion: 2015
35,000 sf exterior + interior renovation of existing 1-story concrete tilt-up.
Expansion of existing windows and additional new windows
Grand entry canopy added with entry court and employee amenity space
Added stucco facing with reveals all around
Interior demolition of existing offices and existing restroom upgrade
Exposed wood ceiling maintained throughout
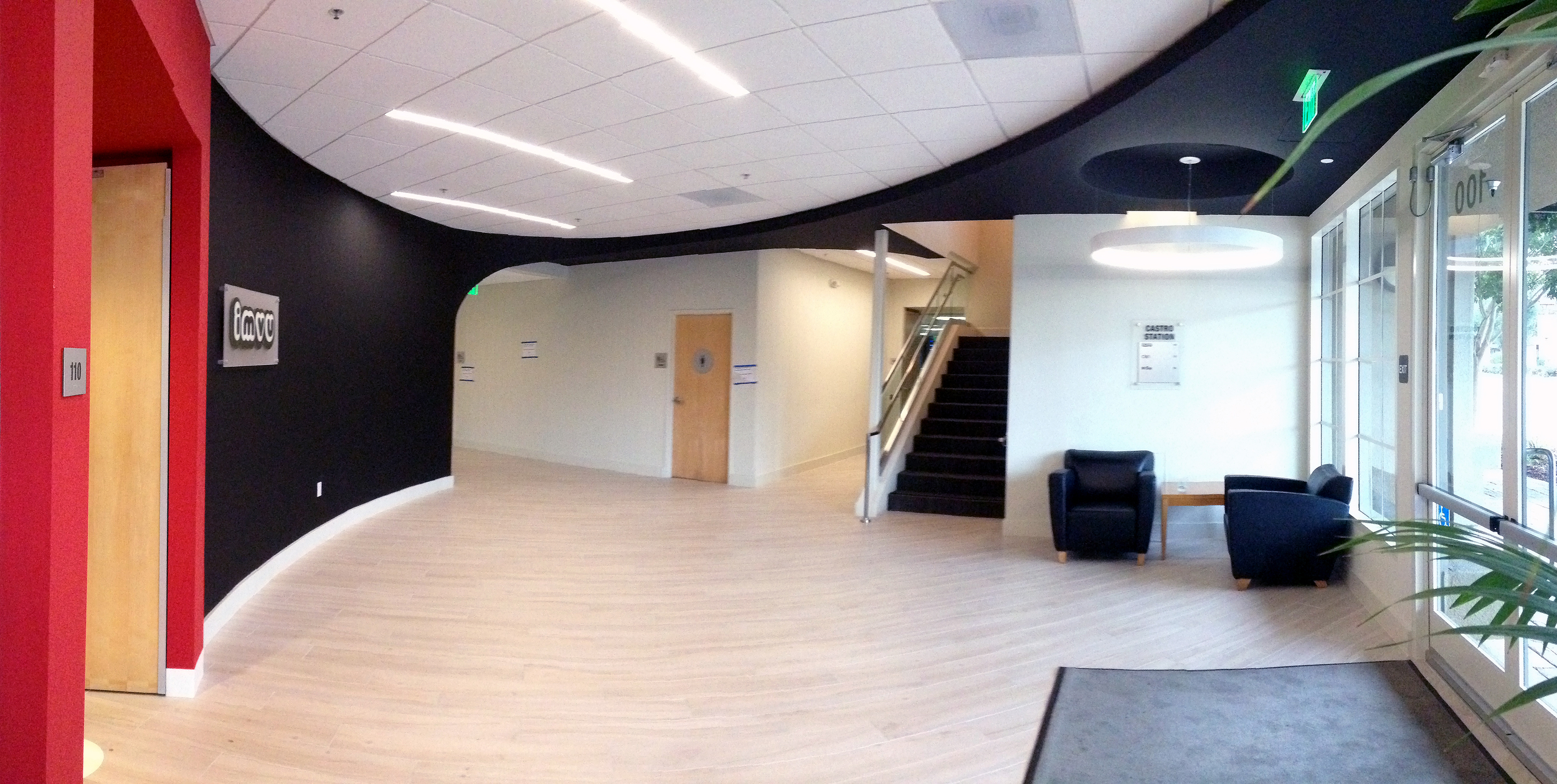
Mountain View, CA
Year Completed: 2016
Developer: PSAI Realty
Client: PSAI Realty
Created a modern and dynamic lobby for this market ready interior within this Chang Architecture-designed mid rise office building.
Project Services
Interior Design
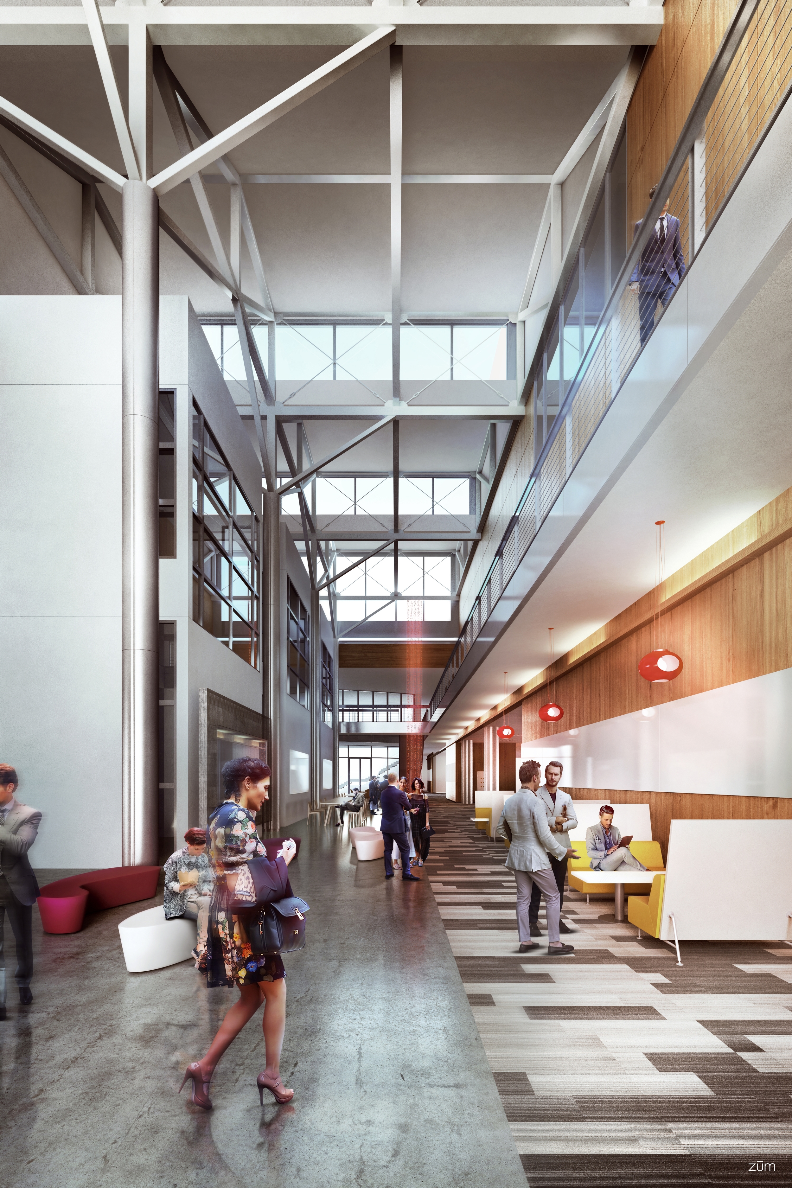

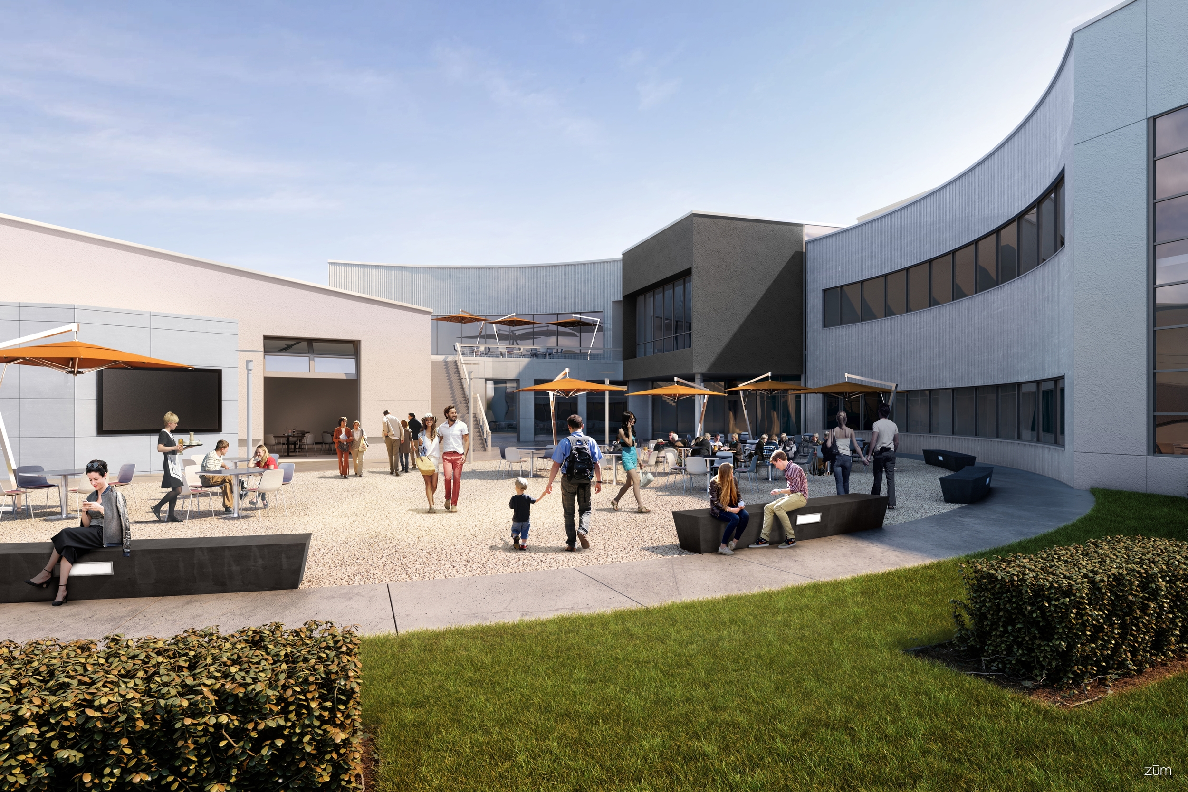
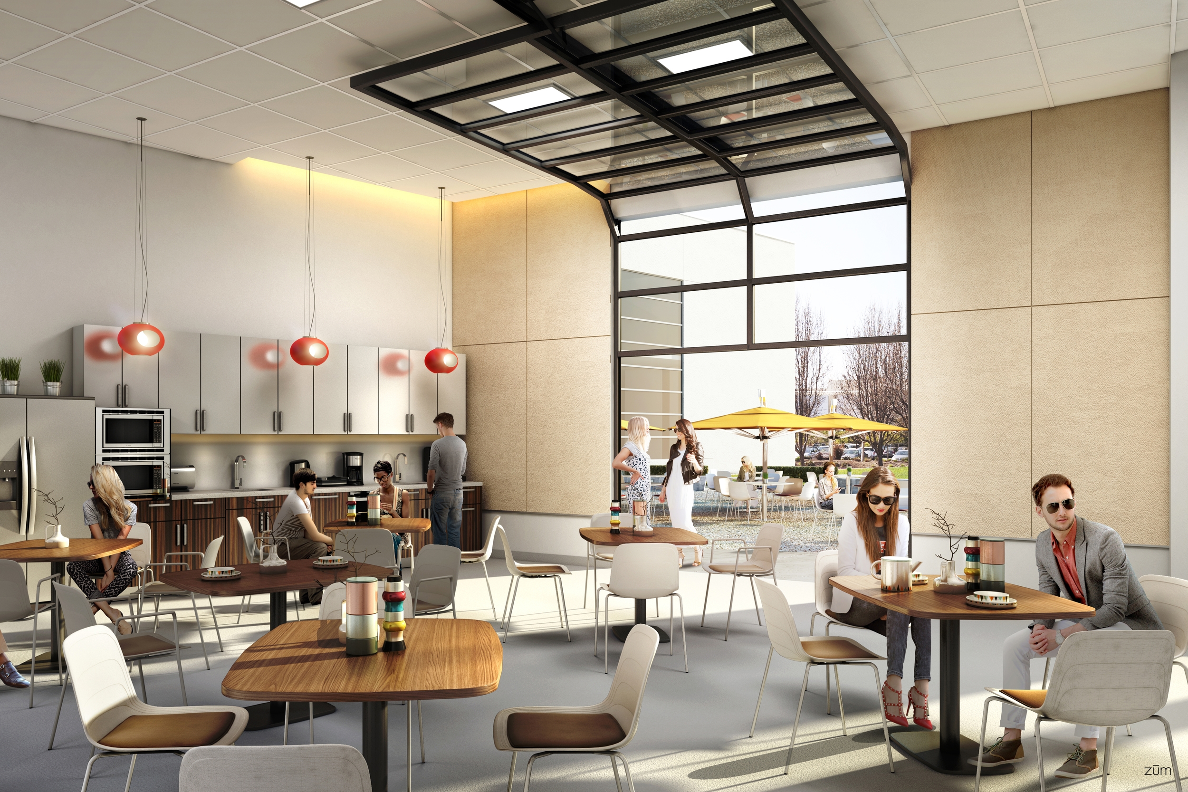
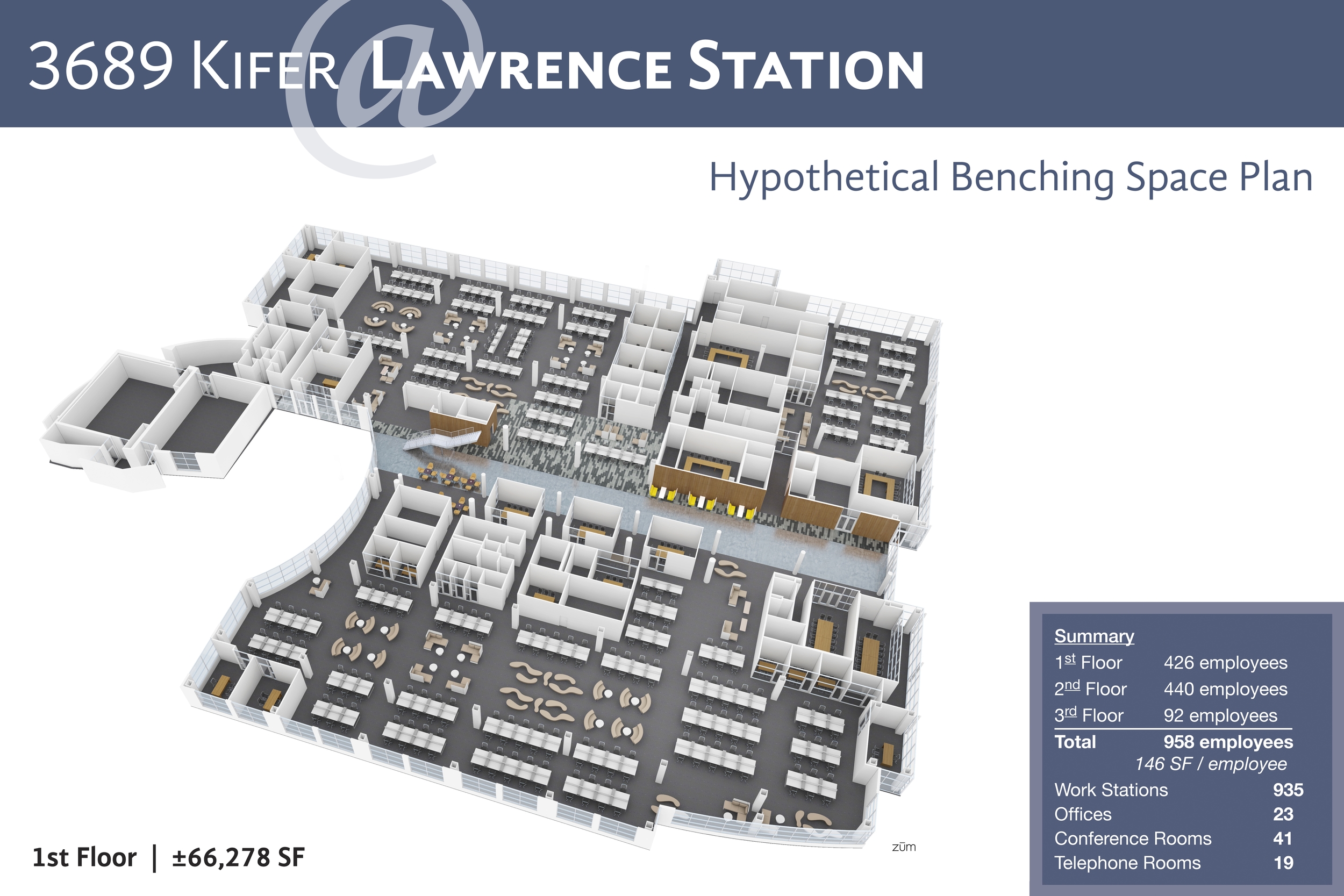
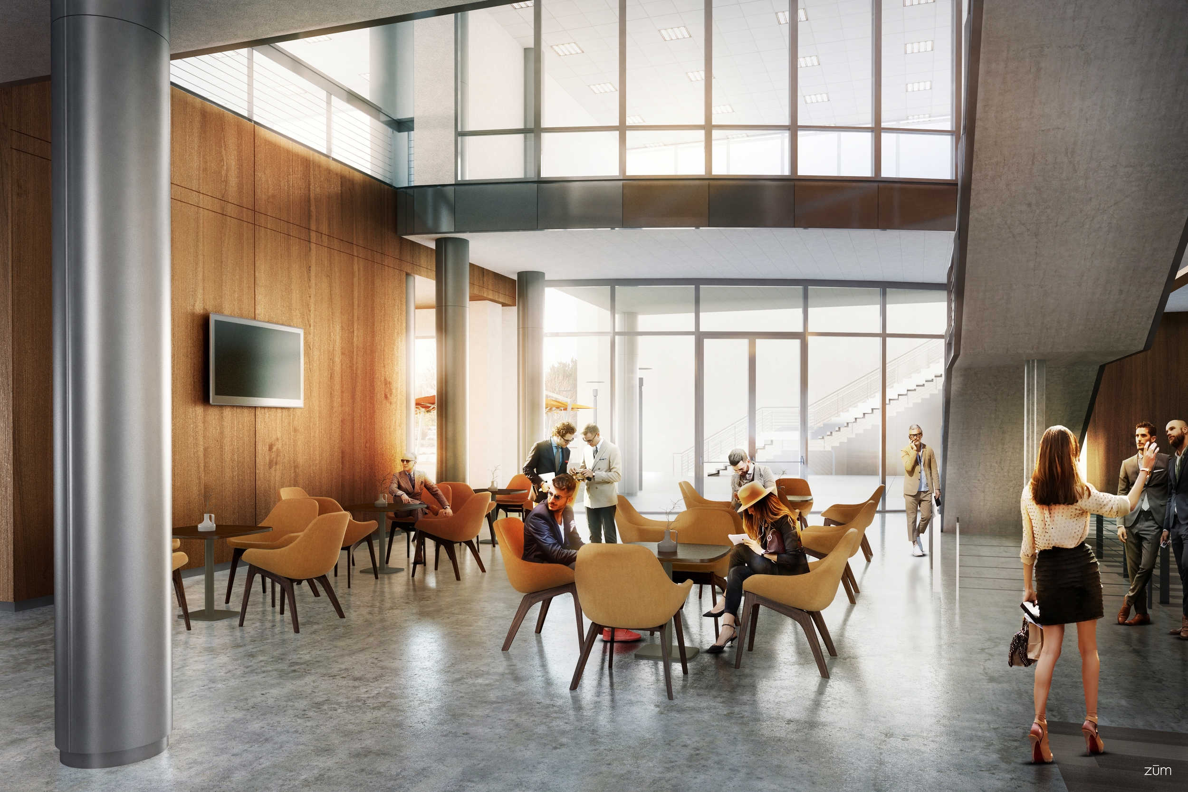
Santa Clara, CA
Year Completed: 2013
Developer: Eagle Ridge Partners
Client: Eagle Ridge Partners and Servicenow
Tenant: Servicenow
Contractor: Permian Builders
Team: John Yadegar Assoc., Reed Assoc., Steve Nakashima
Three 2-story office buildings of 1970’s vintage were transformed from pitched tile roof and dark glass buildings into contemporary modern campus of 150,000 sf. Two of the buildings were linked together with a new entrance wing that accommodated the main entry and an Executive Business Center, Training Rooms. Other features included an All-Hands Room, Telepresence Room and Dining Room with kitchen servery.
150,000 sf full exterior upgrade and tenant improvement
Converted 1970’s pitched roof/tile buildings to contemporary style
Added building link, lobby, EBC between existing buildings
Outdoor café and collaboration seating
Architecture
Interiors
Market repositioning
Year Completed: 2012
Developer: Arden Realty
Client: Arden Realty
Tenant: Starups
Contractor: BCCI
Team: John Yadegar Association
Repositioning of an existing office park formally known as “The Harbor” that consists of 10 concrete tilt-up buildings. Old wood tim- bers were removed and replaced with lattices positioned at main tenant entries and strategic focal points facing the street. Sunshades replaced old fabric awnings and existing wood stairs were clad with stucco and perforated metal panels. The project is made of 90% recycled materials including Trex Board made from recycled plastic bags.
repositioning of existing office park formally known as “The Harbor” consists of 10 concrete tilt-up buildings
old wood timbers removed and replaced with lattices positioned at main tenant entries, strategic focal points facing street
sunshades replaced old fabric awnings and existing wood stairs clad with stucco and perforated metal panels
the project is made of 90% recycled materials including Trex Board made from recycled plastic bags.
Architecture
Mountain View, CA
Year Completed: 2009
Developer: Presidio Investments
Client: Presidio Investments
Contractor: Nexgen Builders
Team: John Yadegar Assoc., Reed Assoc., Steve Nakashima
Market repositioning included extensive upgrades to this existing 50,000 sf concrete tilt-up building includes a new double story corner entry lobby, expansion of existing windows, new windows and lighting. The corner element is expressed as a smooth glass volume combined with vertical and horizontal boxes with a strong horizontal texture that slide behind or in front of this glass. Existing narrow pairs of windows were detailed with a central aluminum spandrel to create the illusion that these windows are large square windows.
50,000 sf repositioning of 1-story industrial concrete tilt building
Added Glass Lobby
New windows
Architecture
Market repositioning
Mountain View, CA
Year Completed: 2008
Developer: Eagle Ridge Partners
Client: Eagle Ridge Partners
Tenant: Toyota
Contractor: Gary Horn
Team: John Yadegar Assoc., Reed Assoc., Steve Nakashima
Market repositioning transformed two existing concrete tilt-up buildings into a contemporary office. Added new entry porticos composed of sandblasted glass panels, stainless steel angles and a steel trellis cap. Renovation included reskinning the concrete walls with stucco finishes and expanded windows. Existing seismic shear walls were converted to accent fin-walls extending into the landscape with a bold two color scheme. The buildings were designed to accommodate single or separate tenants.
30,000 sf + 55,000 sf repositioning of 1-story industrial concrete-tilt buildings
New entry porticos facing street
Frosted glass panels over solid wall project illusion of more glass
Stucco and reveals applied over existing rock facing
Deep overhangs converted to contemporary arcade facades
Additional windows added
Architecture
Market repositioning
master planning
Signage
Milpitas, CA
Client: Pericom Semiconductor
Tenant: Pericom
Contractor: Gidel/Kocal
Project Services