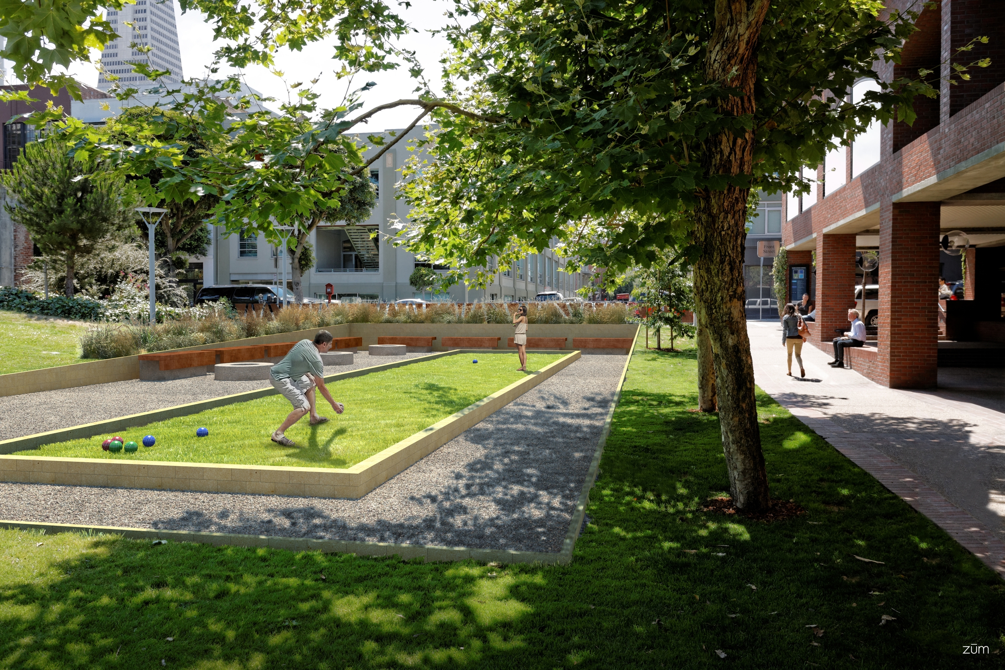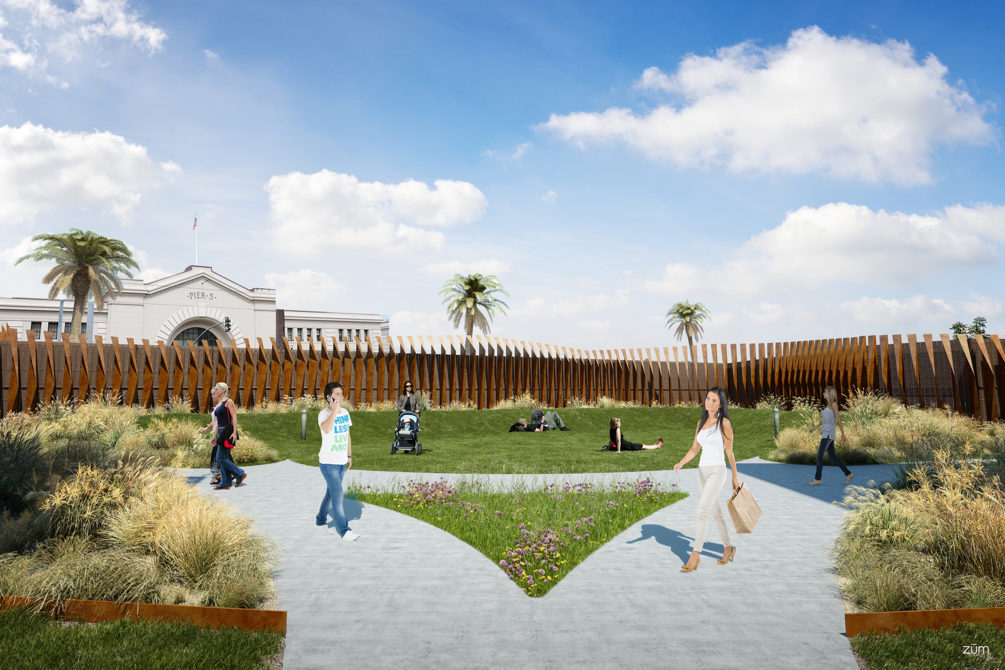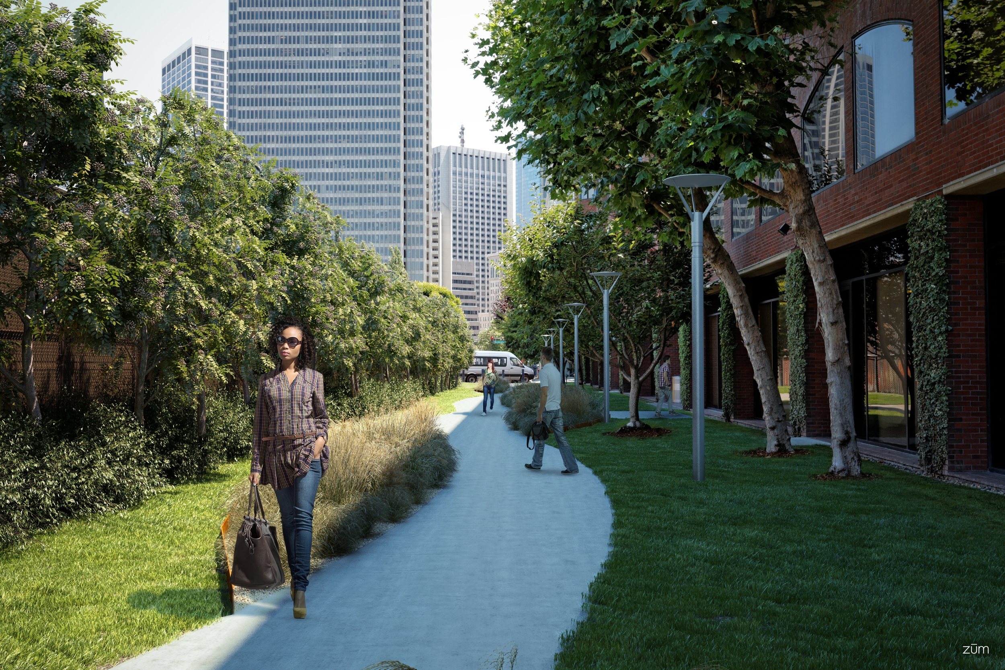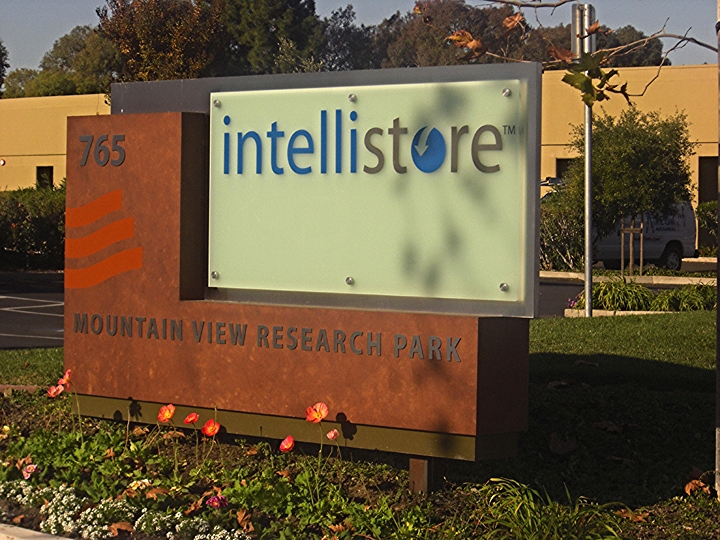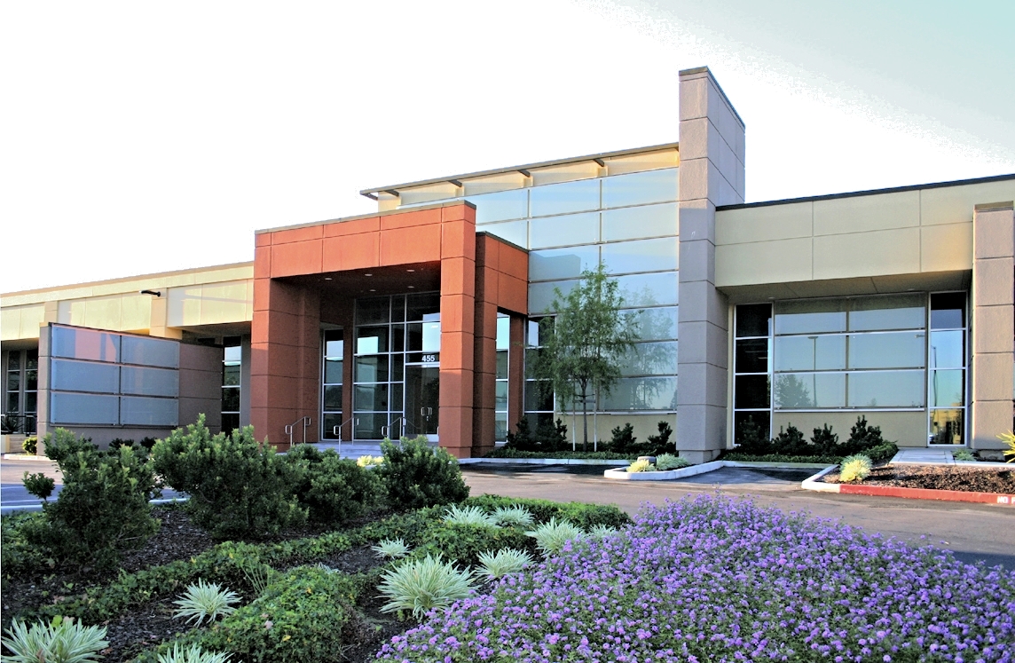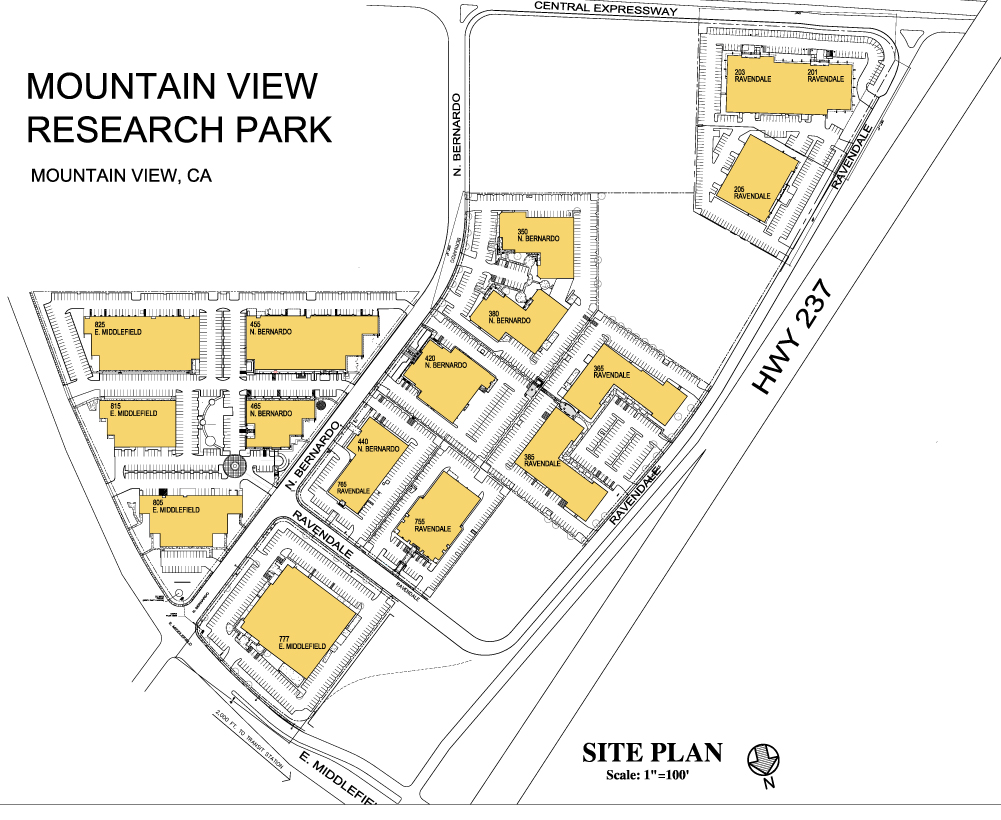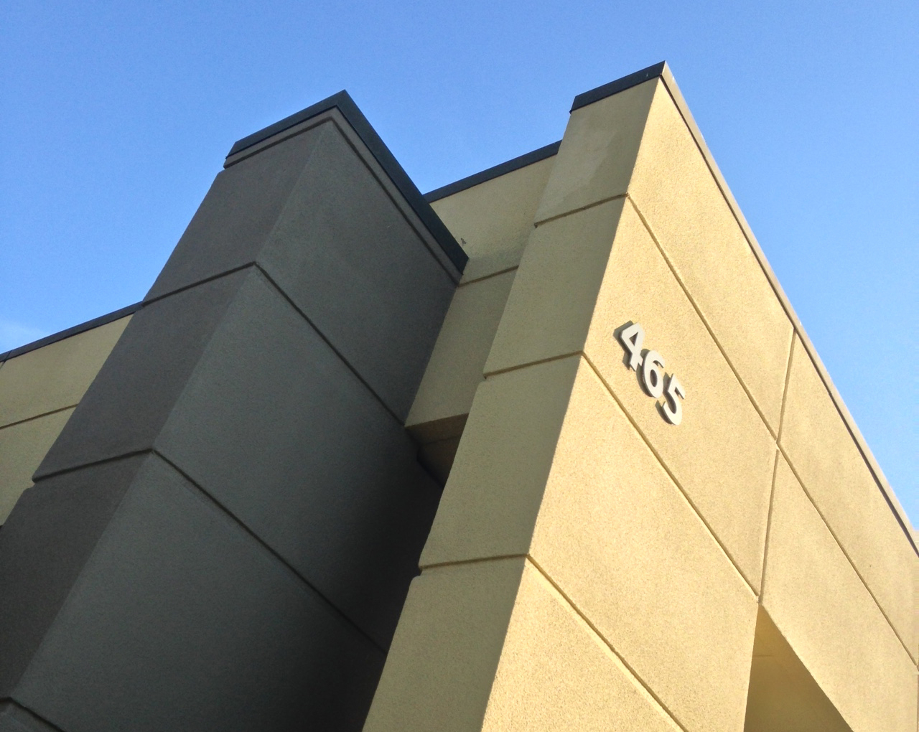455 + 465 Bernardo Ave.
Mountain View, CA
Year Completed: 2008
Developer: Eagle Ridge Partners
Client: Eagle Ridge Partners
Tenant: Toyota
Contractor: Gary Horn
Team: John Yadegar Assoc., Reed Assoc., Steve Nakashima
Market repositioning transformed two existing concrete tilt-up buildings into a contemporary office. Added new entry porticos composed of sandblasted glass panels, stainless steel angles and a steel trellis cap. Renovation included reskinning the concrete walls with stucco finishes and expanded windows. Existing seismic shear walls were converted to accent fin-walls extending into the landscape with a bold two color scheme. The buildings were designed to accommodate single or separate tenants.
30,000 sf + 55,000 sf repositioning of 1-story industrial concrete-tilt buildings
New entry porticos facing street
Frosted glass panels over solid wall project illusion of more glass
Stucco and reveals applied over existing rock facing
Deep overhangs converted to contemporary arcade facades
Additional windows added
PROJECT SERVICES
Architecture
Market repositioning
master planning
Signage


