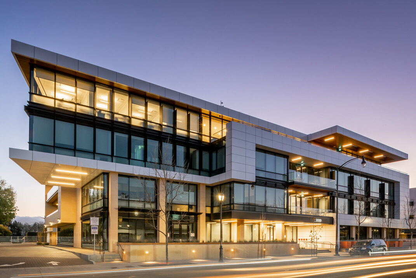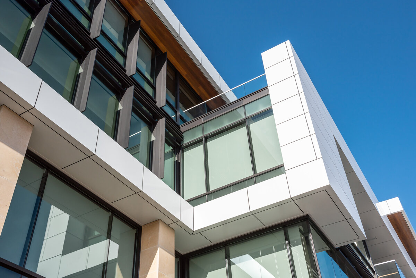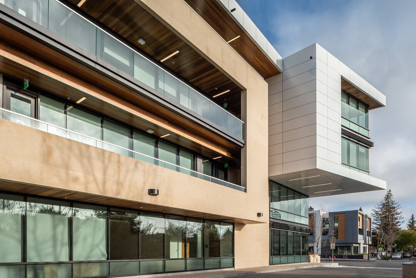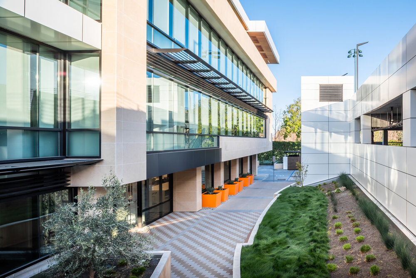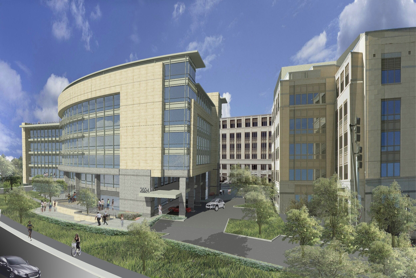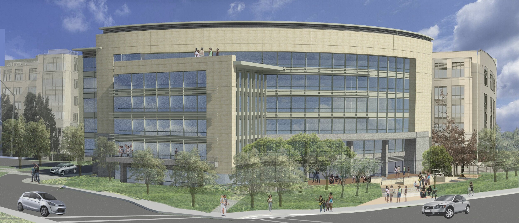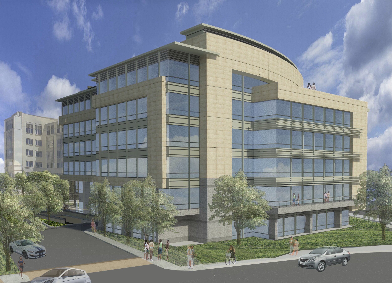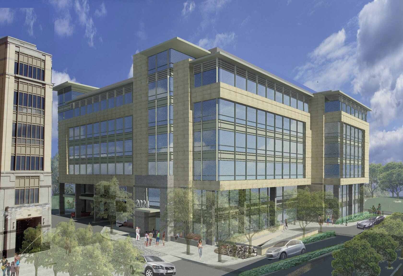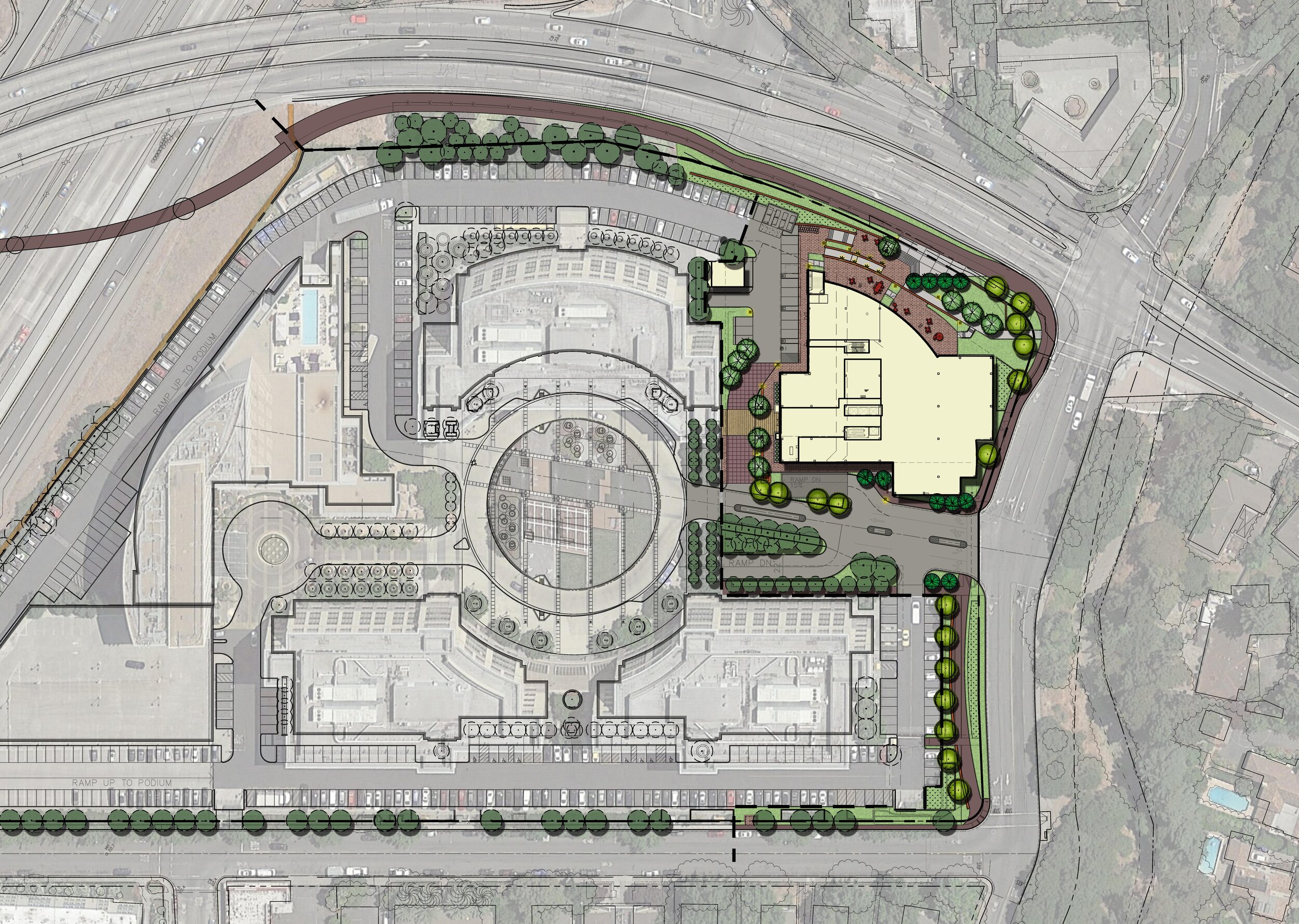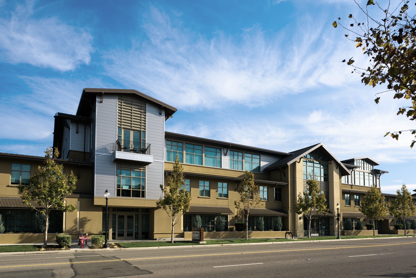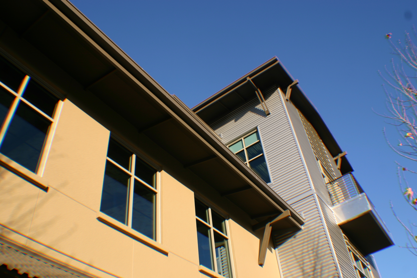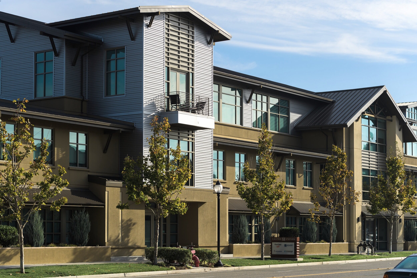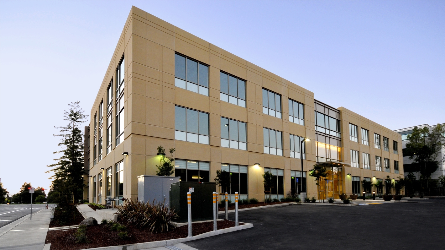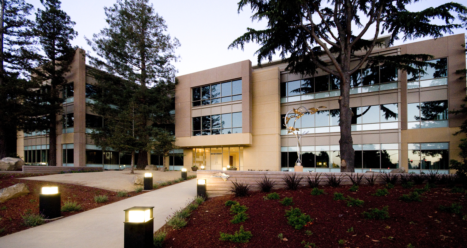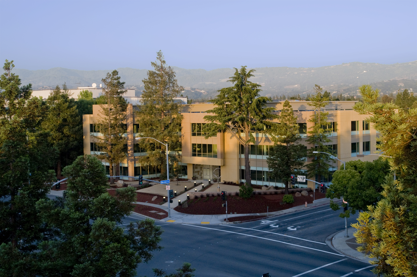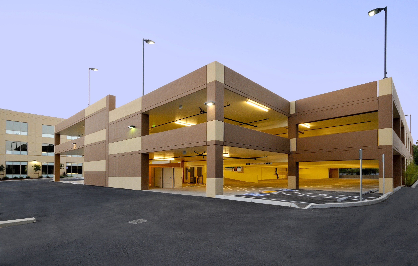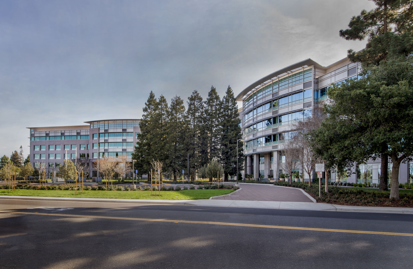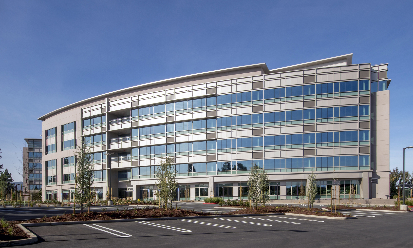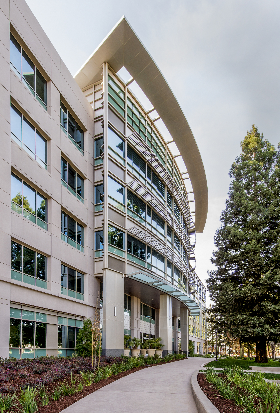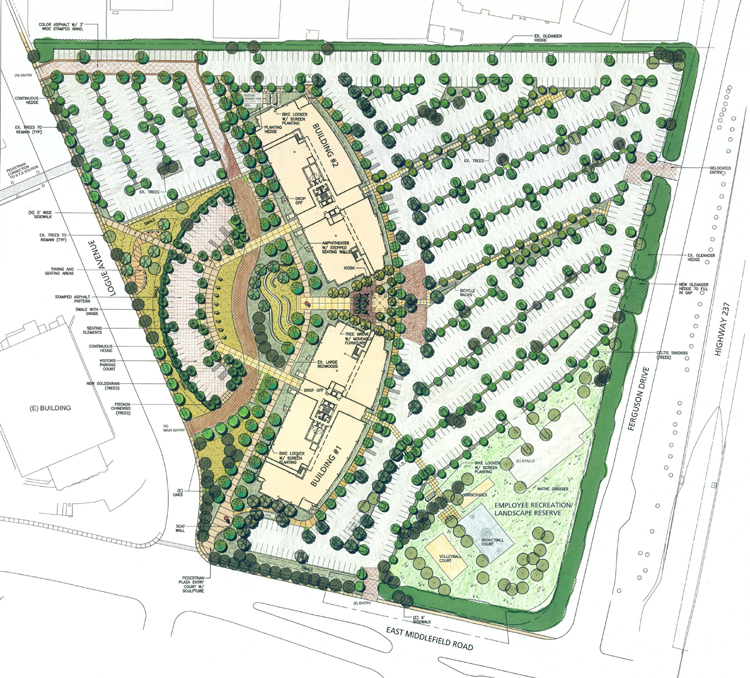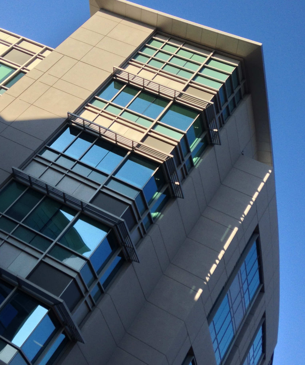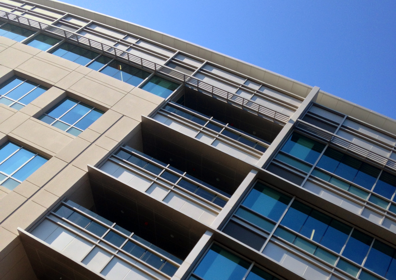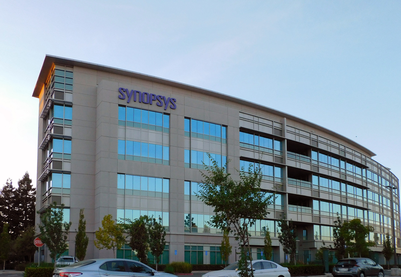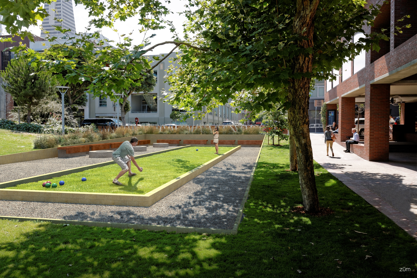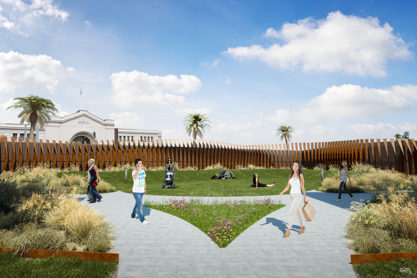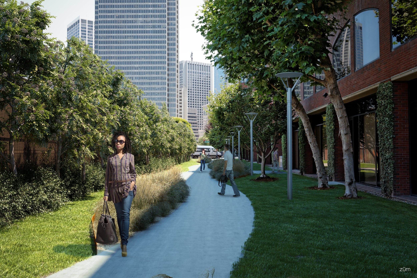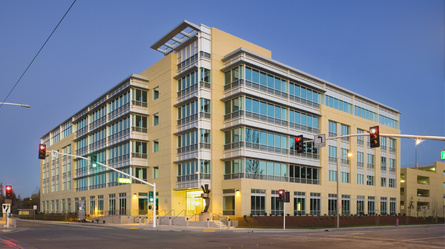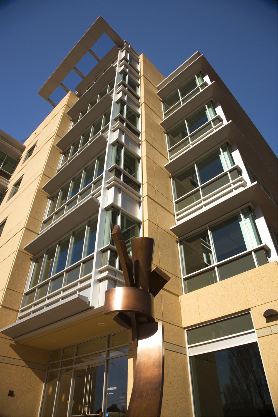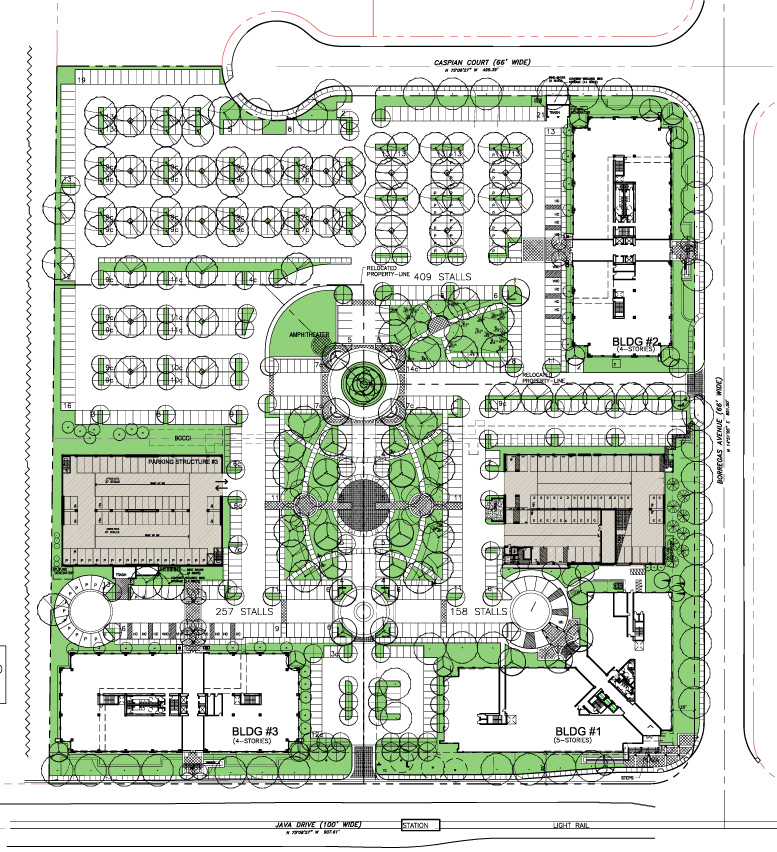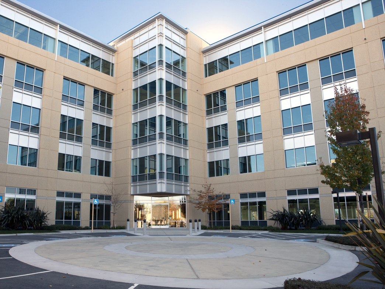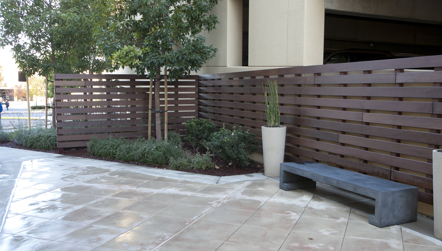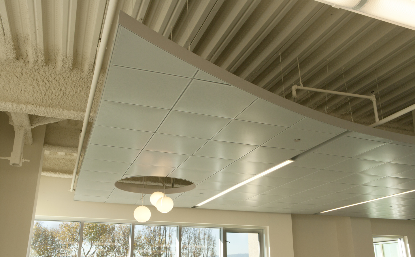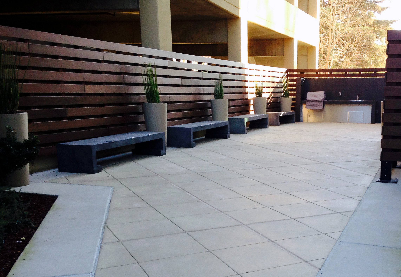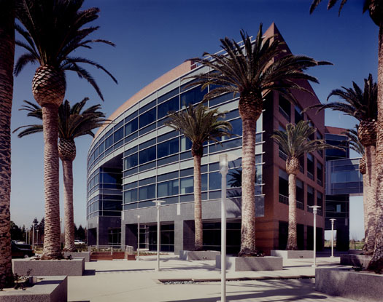Alza headquarters
Mountain View, CA
Designed by Clifford Chang as Principal Designer for architect of record Hoover Assoc.
Year Completed: 2003
Developer: Peery/Arillaga
Client: Alza/Peery/Arillaga
Tenant: Google
Contractor: Vance Brown
Team: Middlebrook/Louie, EDAW
This three building campus, located adjacent to the Shoreline Amphitheater, is a consolidation of Alza’s separate facilities. The three 4-story buildings encompass 540,000 sf and are arranged in a pin-wheel configuration around a central court and connected by bridges. The exteriors are a combination of precast with brick veneer cladding, punched windows, and curtain wall. A 1,000 car garage sits below podium with extensive landscaping and a water feature above.
project features:
540,000 sf Class A corporate office campus located adjacent to the Shoreline Amphitheater
Currently occupied by top tier Google executives including Larry Page
Three 4-story buildings arranged in a pin-wheel configuration around a central court, over garage
1-level garage podium serving 1,000 cars
Landscaped podium with palm trees and central fountain
Brick precast panels
Buildings connected by overhead glass bridges
Project Services:
Master Planning
Architecture

