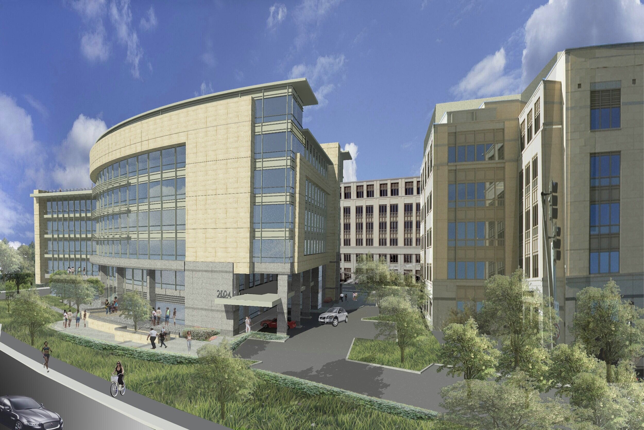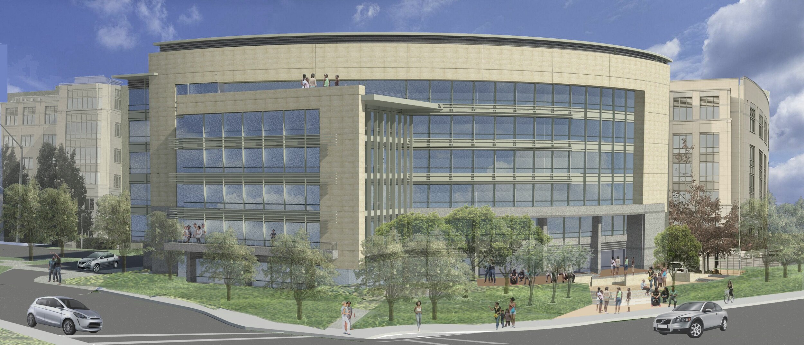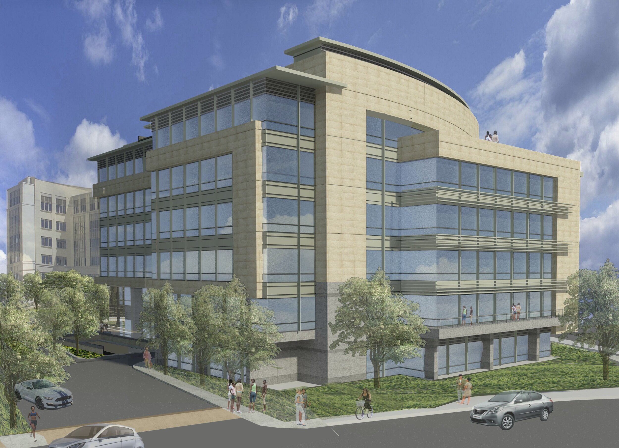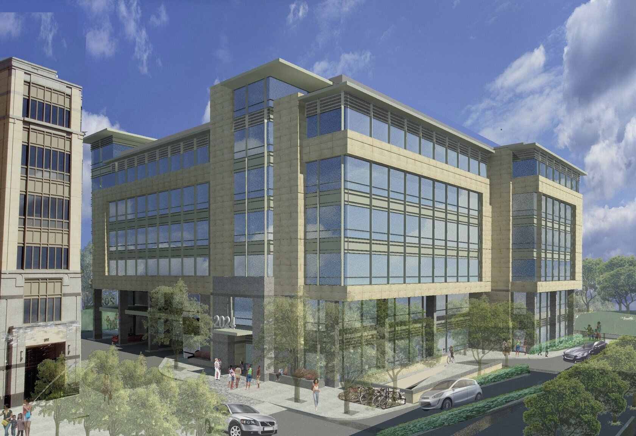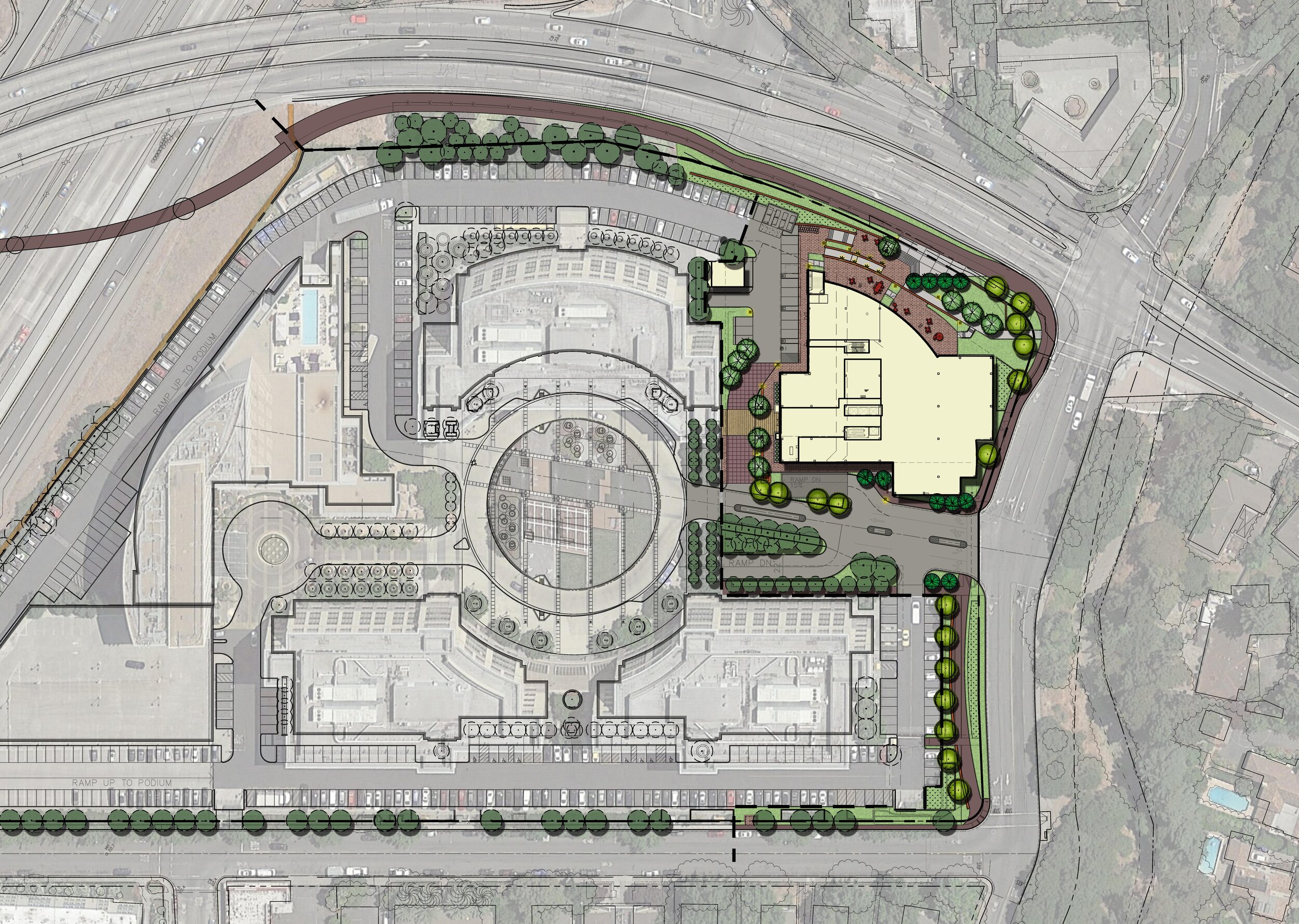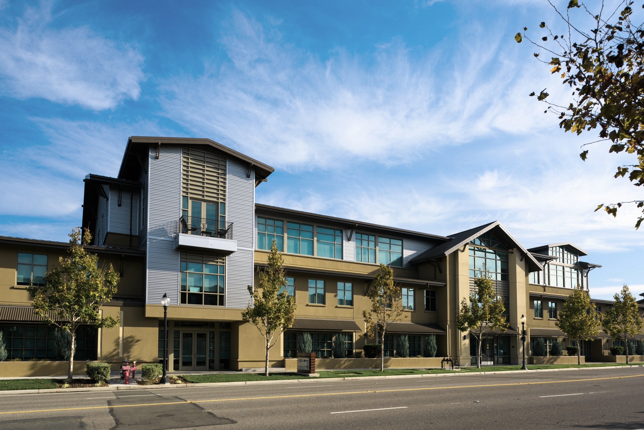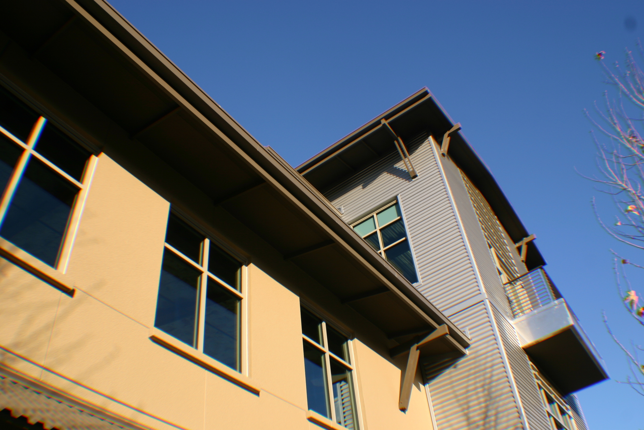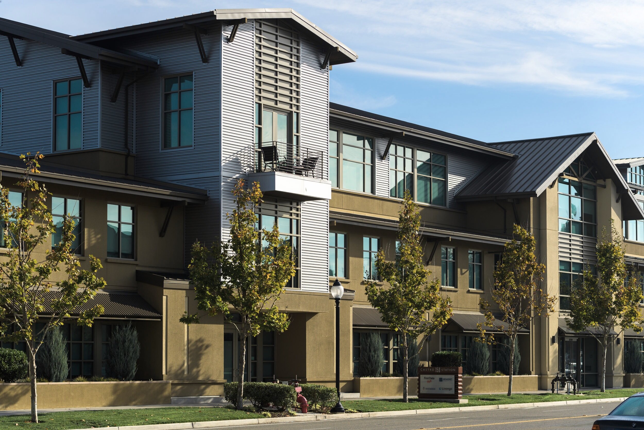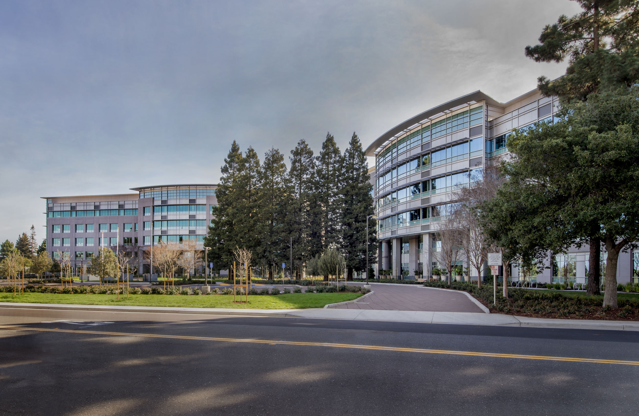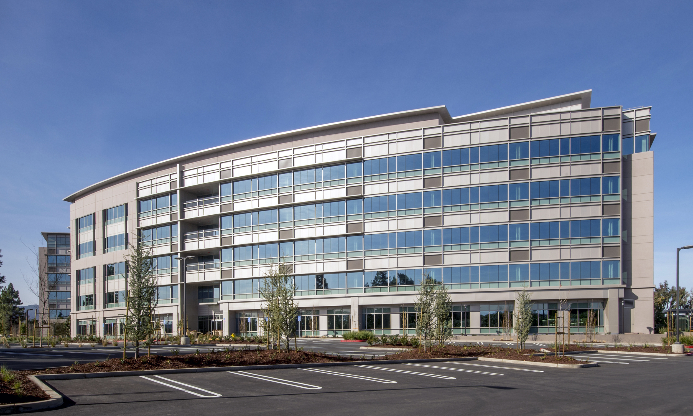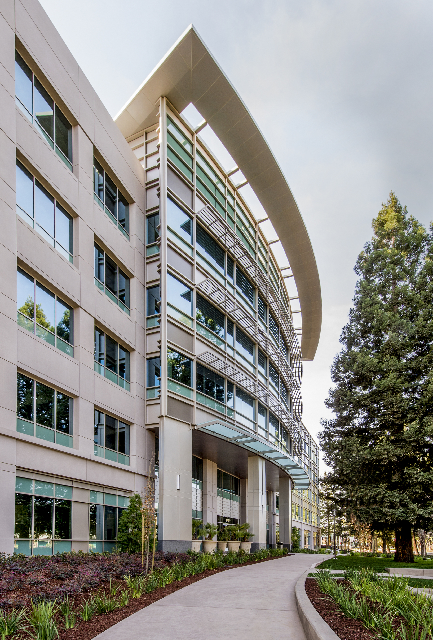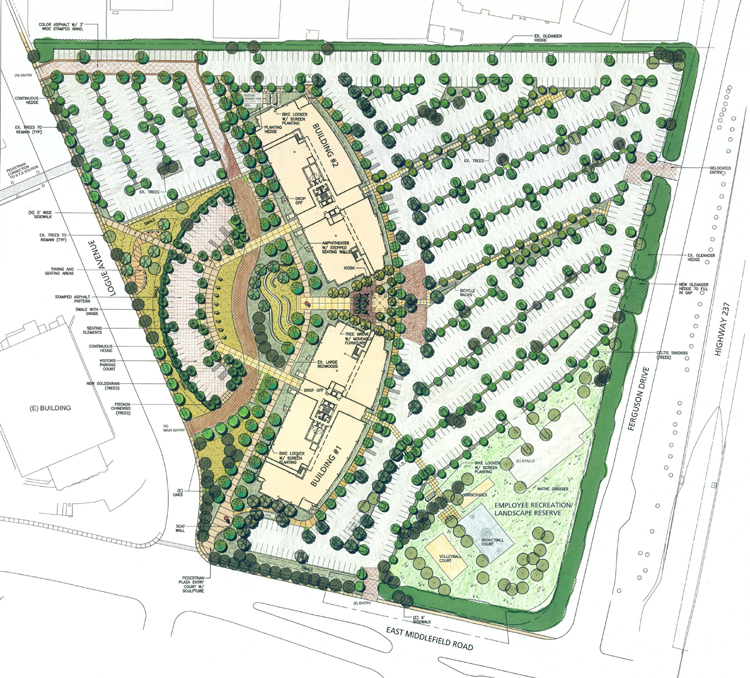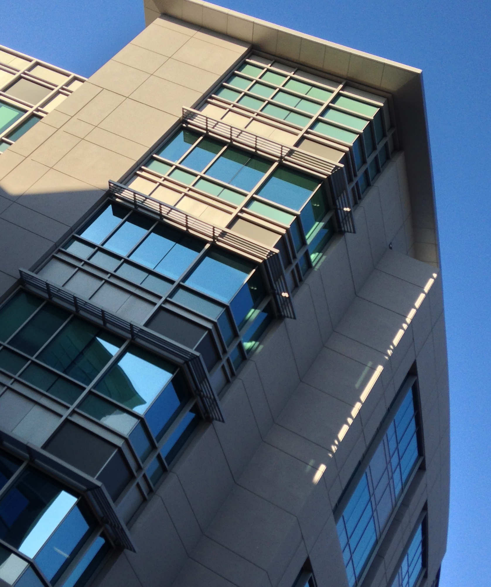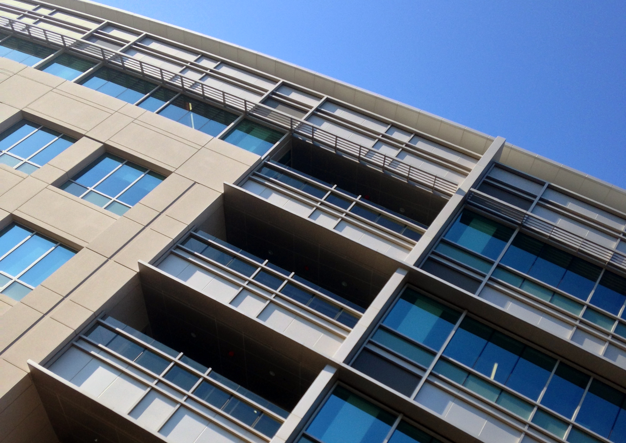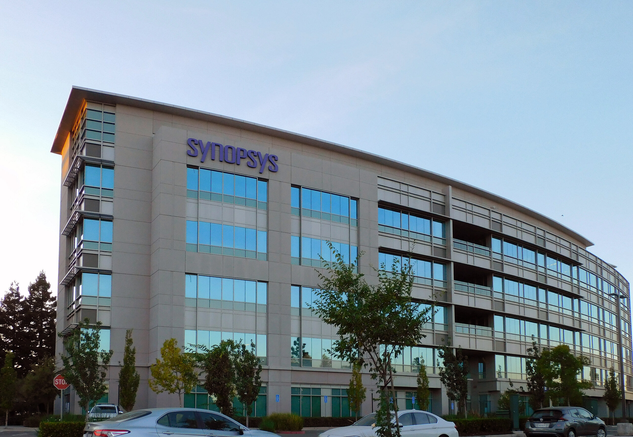University Circle, Life Science
East Palo Alto, CA
Final office building added to an existing 480,000 sf campus originally designed by Clifford Chang and constructed in 2001.
Client: Paceline Investors
Columbia Properties
Six story Life Science + Office of 180,000 sf
Three story underground parking with 540 cars that links to existing underground parking
Contemporary design integrated with existing traditional buildings through use of consistent Limestone and granite materials
Landscaped Podium above garage
Plaza entry at University Ave
PROJECT SERVICES:
Master Planning
Architecture

