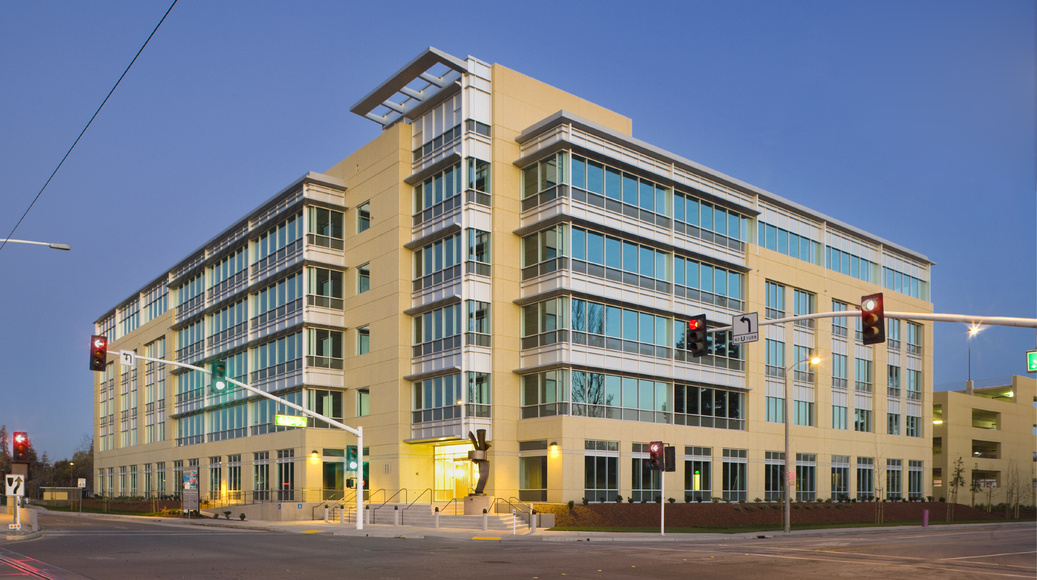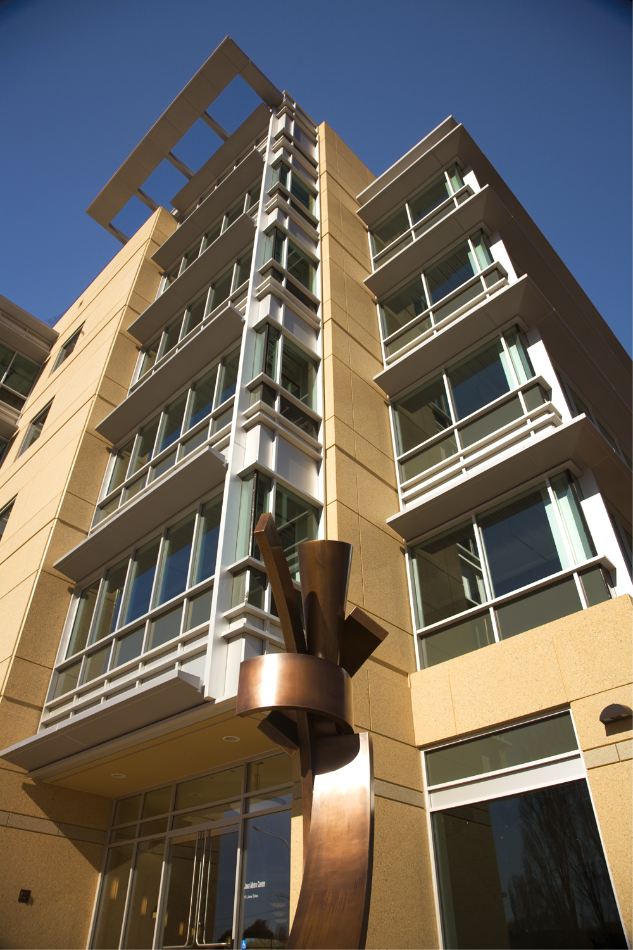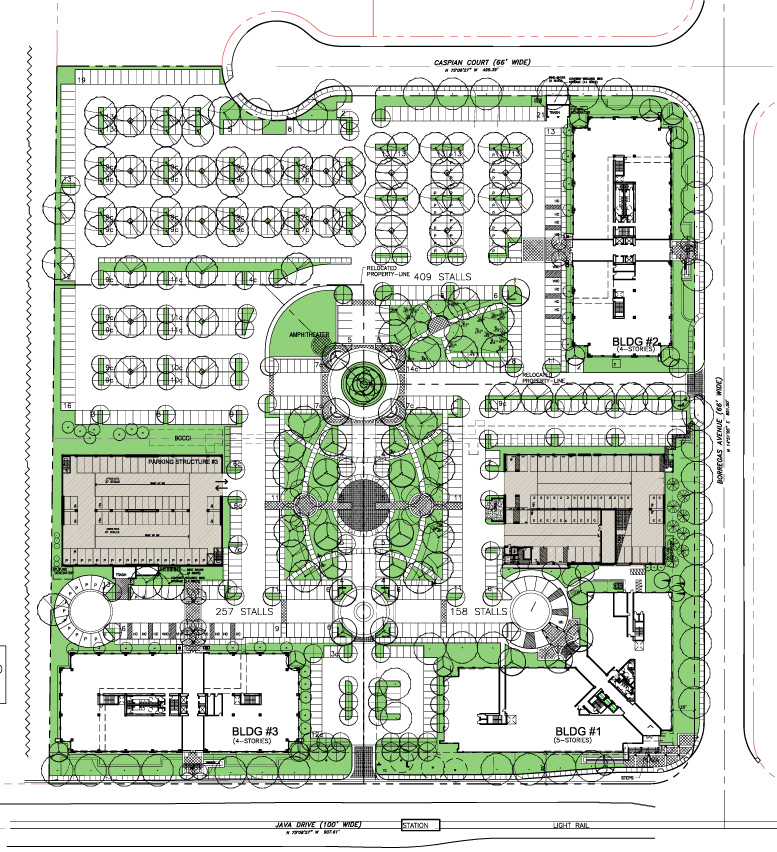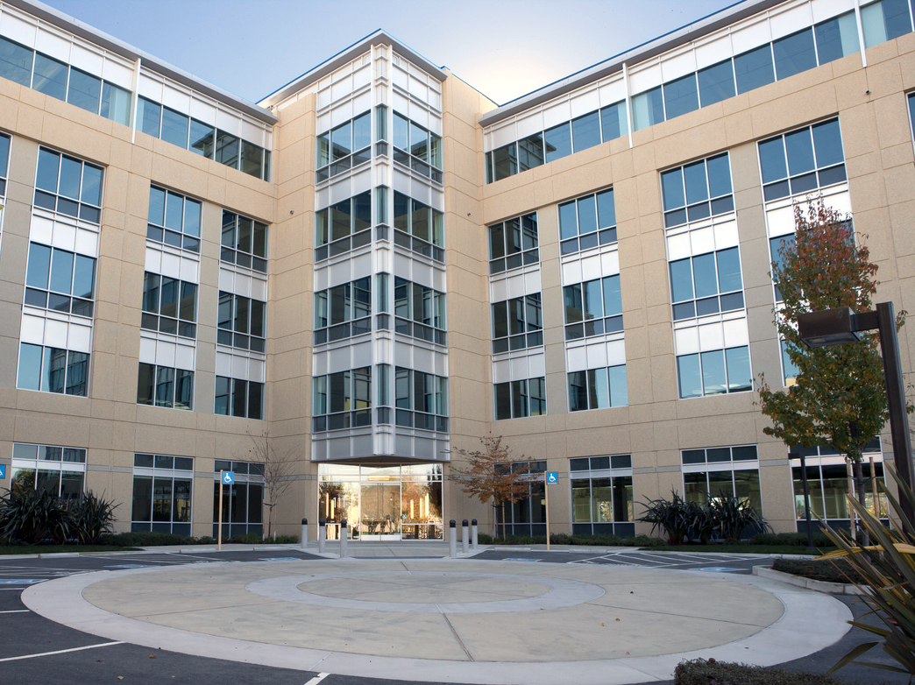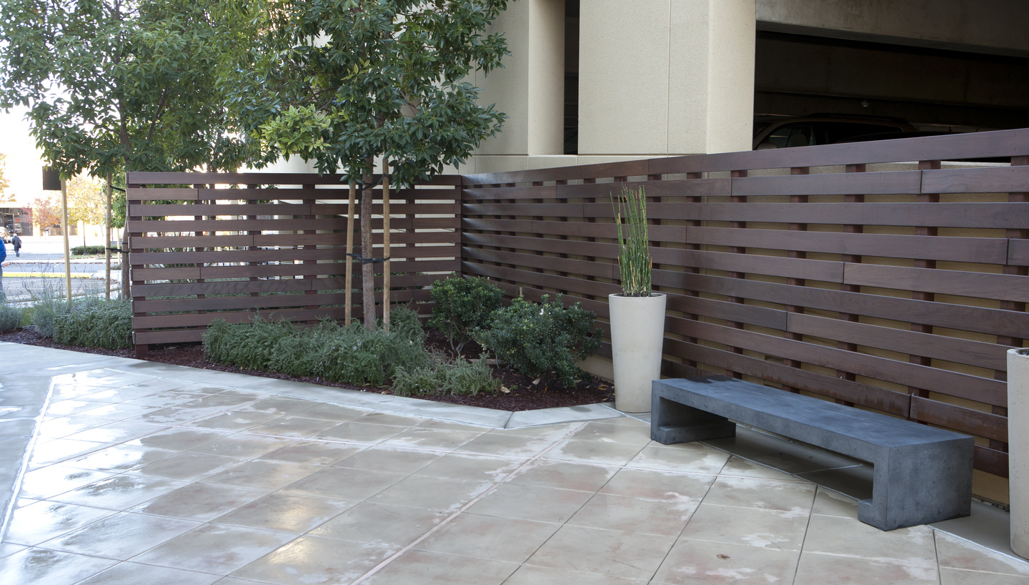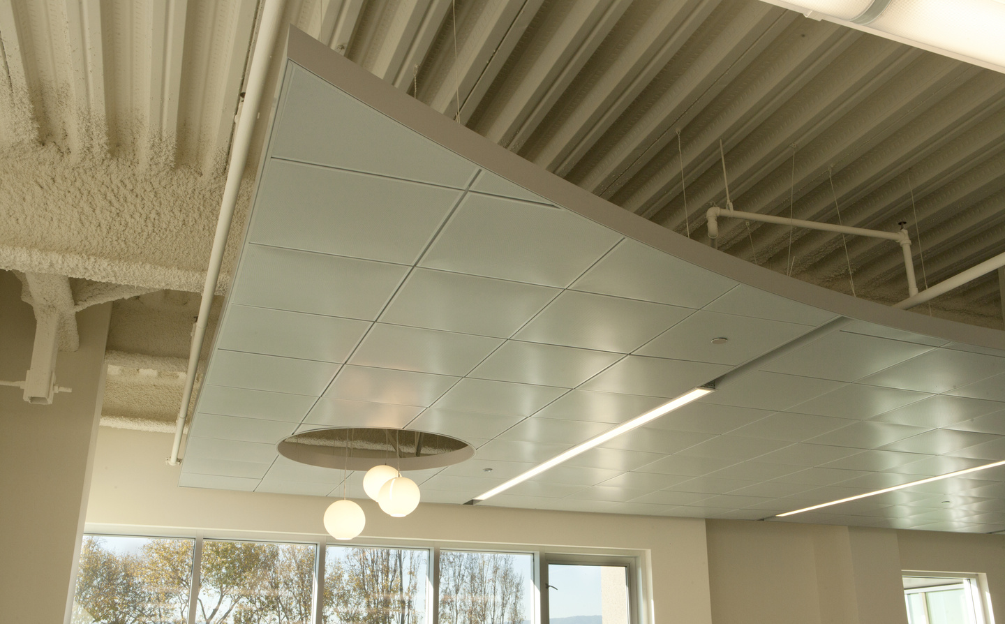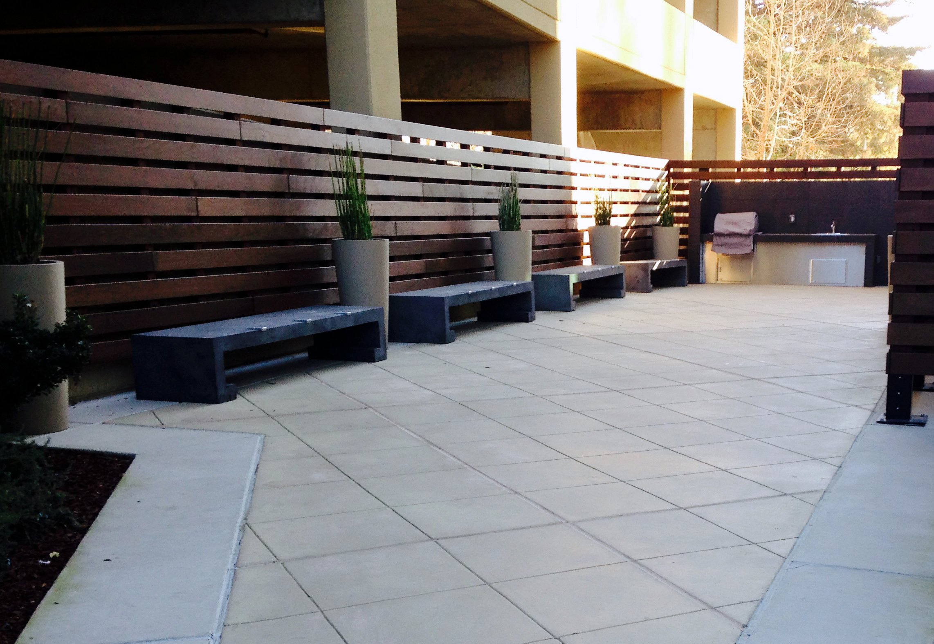Java Metro Center
Sunnyvale, CA
Year Completed: 2007
Developer: Exterra Realty/SCM Properties
Client: Exterra Realty/SCM Properties
Contractor: Wentz Construction
Team: Louie International, Reed Associates, JMH Weiss
This 400,000 sf office campus includes a corner 5-story building anchoring the main intersection, two 4-story buildings flanking either side and two parking structures accommodating 500 cars. Buildings are arranged around a land-scaped court with amphitheater and sport activity areas. Facades integrate precast, curtain wall and punched windows with aluminum sun-shades and visors accenting key locations. Designed for LEED Silver Certification.
Project Features
400,000 sf Class A corporate office campus
Two ,4-story buildings around a central 5-story corner building
5-Level parking structure serving 500 cars
13-acre development
LEED Silver
Central landscape court defined by structures
Amenity areas with outdoor lounge, sports and amphitheater seating
Facades integrate precast, curtain wall and punched windows with aluminum sunshades and visors accenting key locations.
Incorporated signature sculpture by Guy Dill
Project Services
Master Planning
Architecture

