675 Almanor
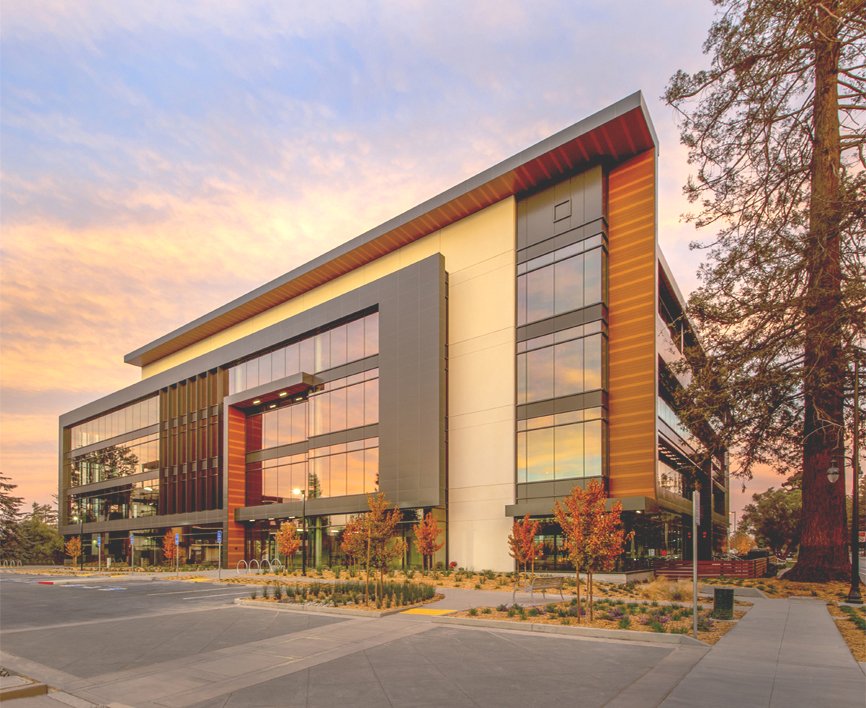
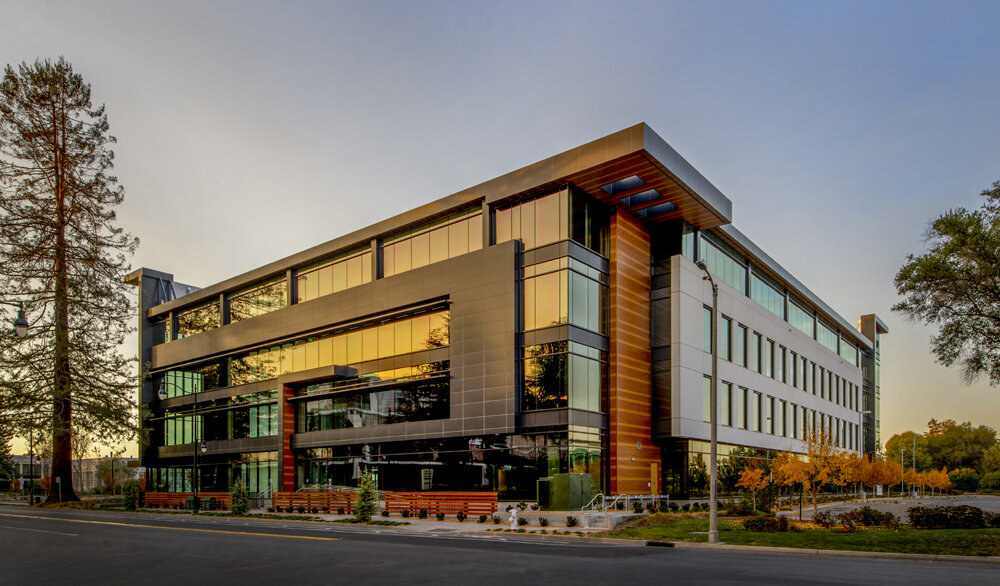
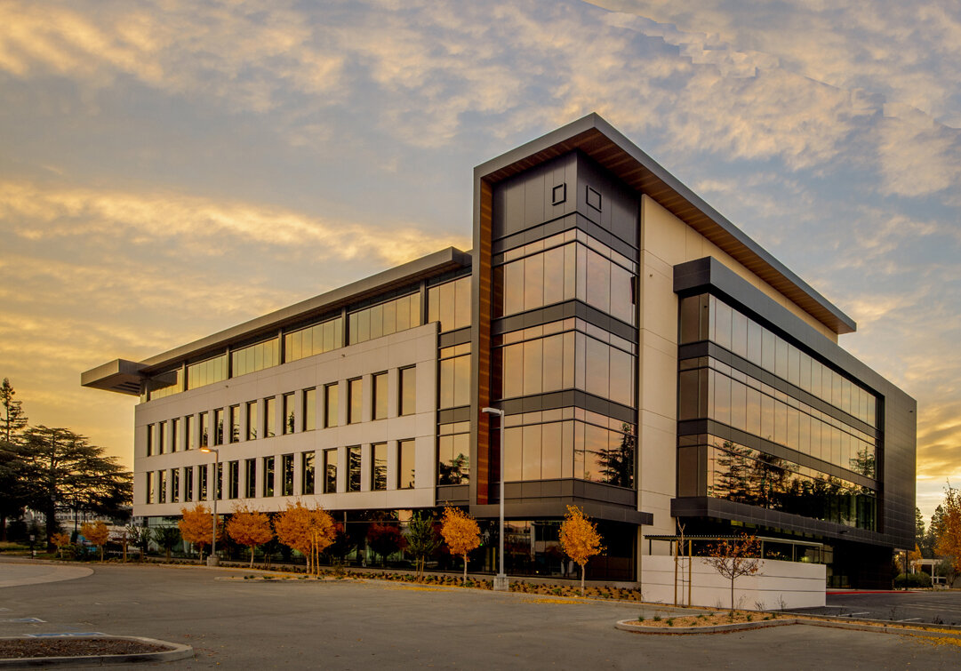
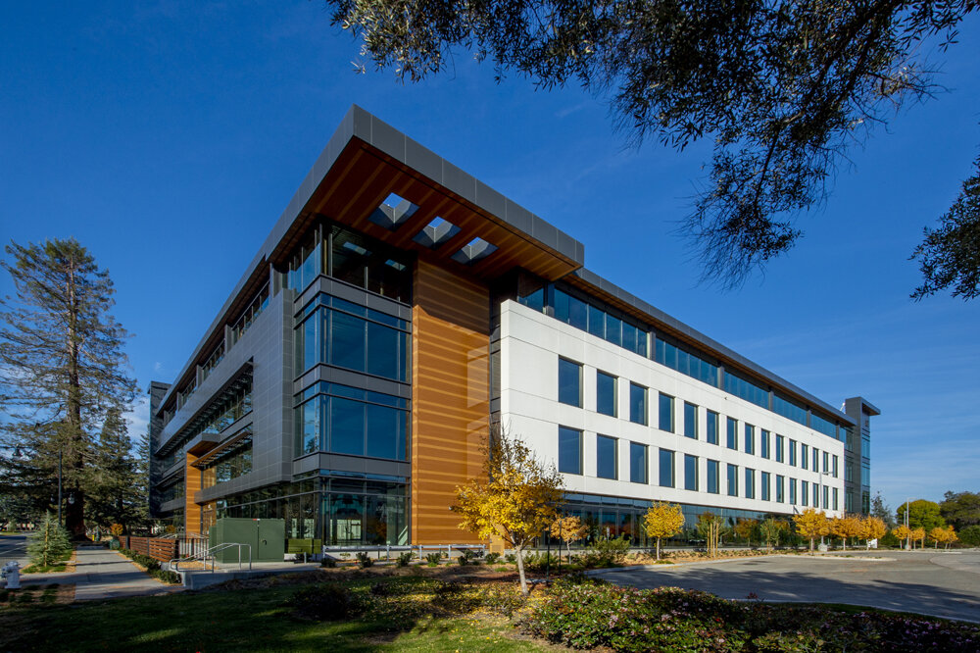
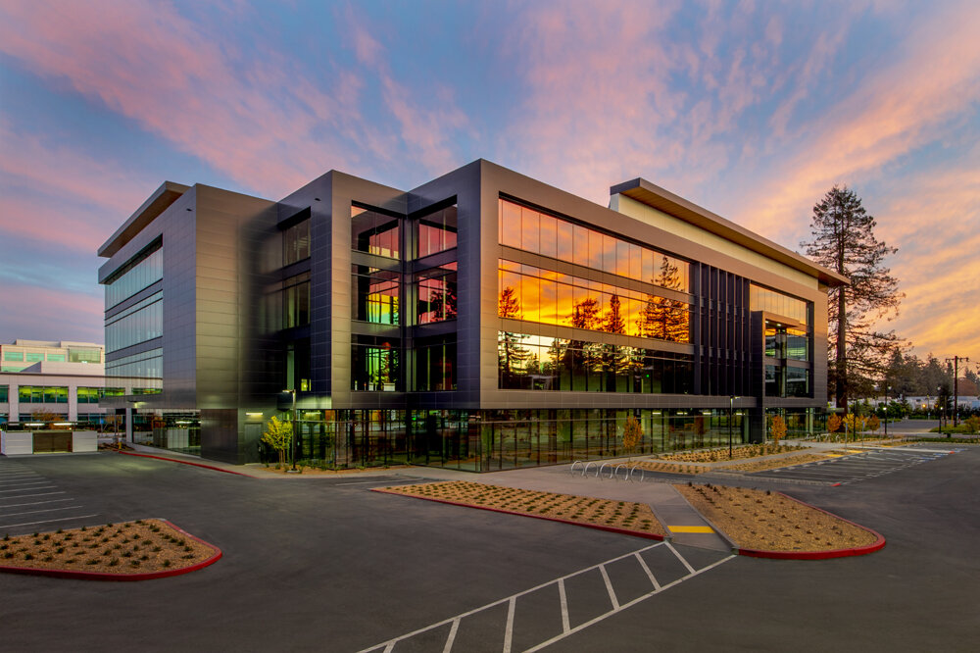
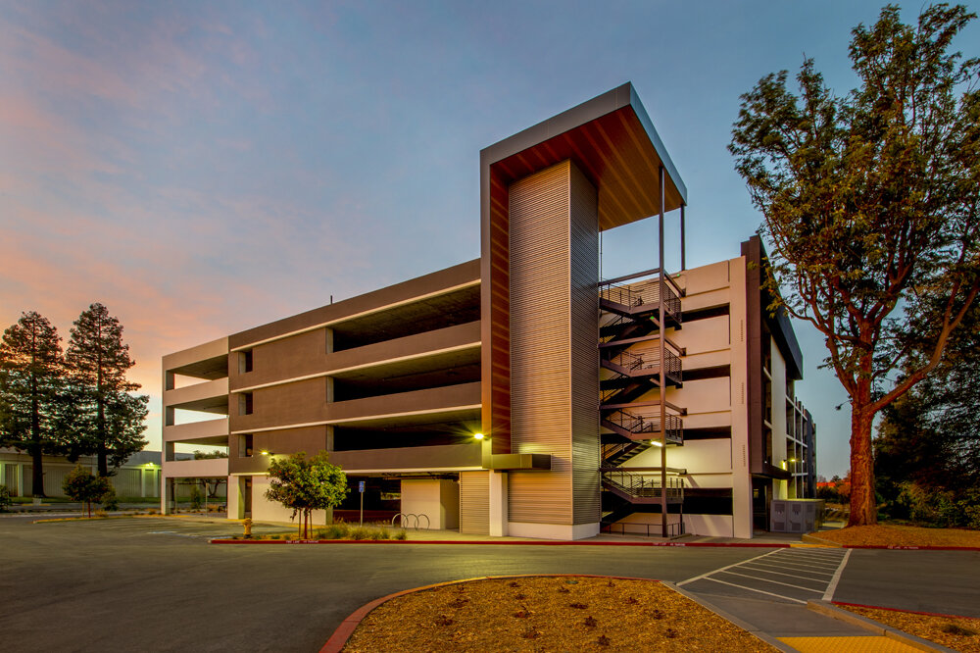
675 Almanor
Peery Park, Sunnyvale, CA
Developer: Dollinger Properties
Contractor: Devcon Construction
Design Team: DCI Engineers, Acies Engineering, Reed Associates
Completion: June, 2020
Part of the expansive Peery Park plan, this new 4-story office is a contemporary design that addresses Almanor Ave and Highway 101 frontage. A series of bent planes of metal and wood create corner towers and strategic entry points.
http://www.mercurynews.com/2017/03/22/sunnyvales-peery-park-could-see-new-office-building-with-public-outdoor-space/
http://www.mercurynews.com/2017/07/26/big-changes-proposed-for-macys-in-downtown-sunnyvale/
Five story, 165,000 sf office new class A office
Project Features:
Roof Deck
Materials palette includes metal panels, wood, and curtain-wall
Four story parking structure for 300 cars with subterranean level
Retail component - 2,500 square feet of retail
demolition of an existing 60,332-square-foot building at 675 Almanor Ave. that was built in 1986
Public recreation area on Almanor Avenue with exercise equipment and a rock garden
Redwood trees on site will be preserved and native plants will be used landscaping
PROJECT SERVICES
Master Planning
Architecture

