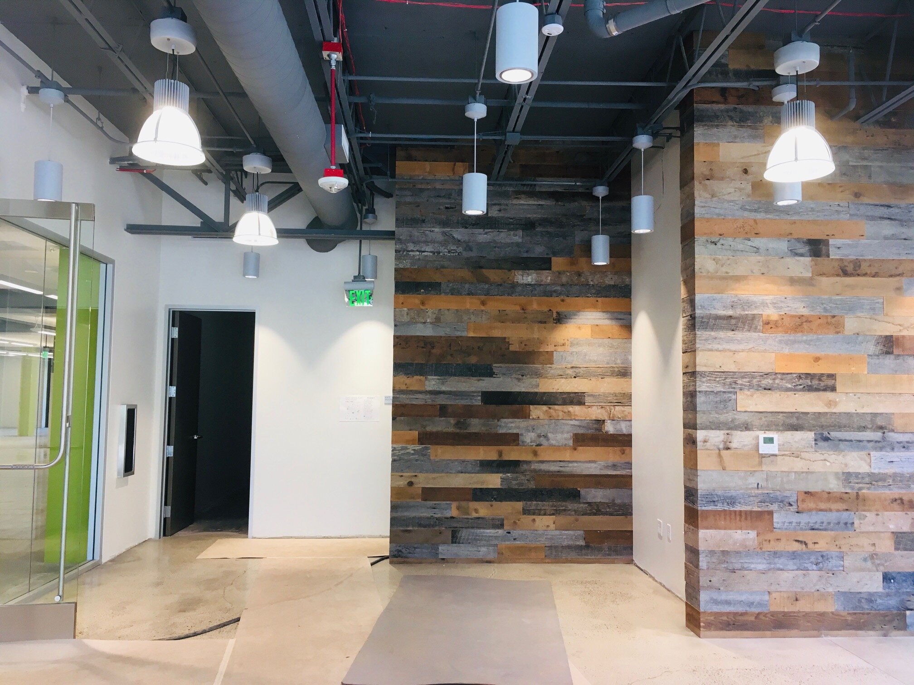
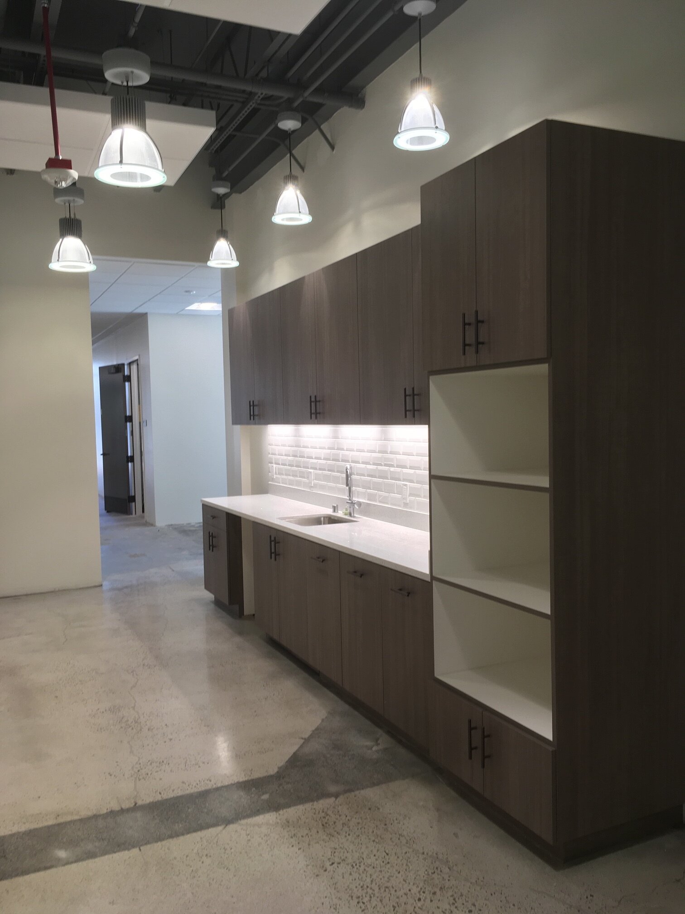
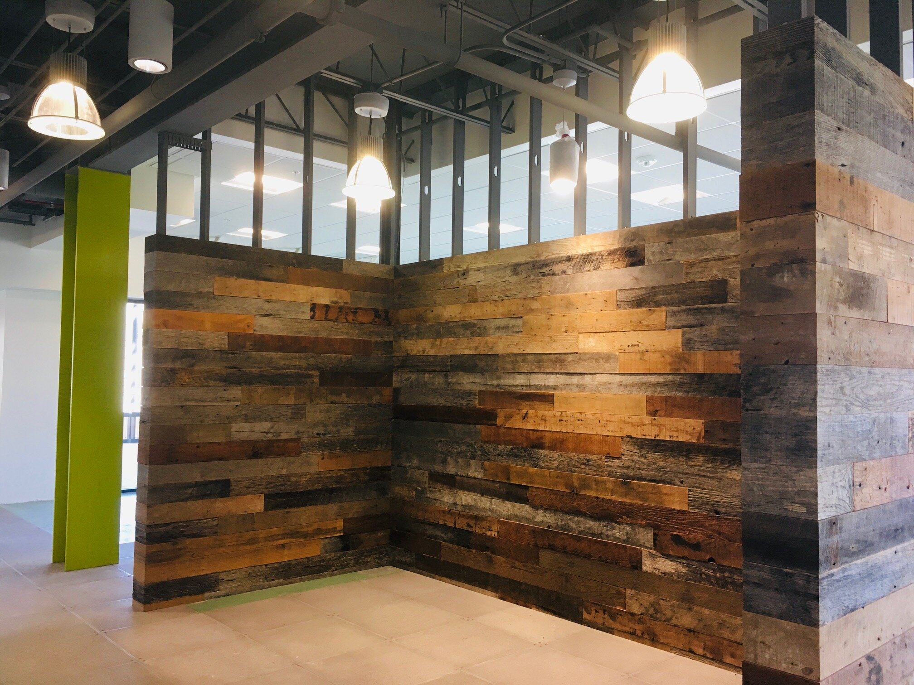
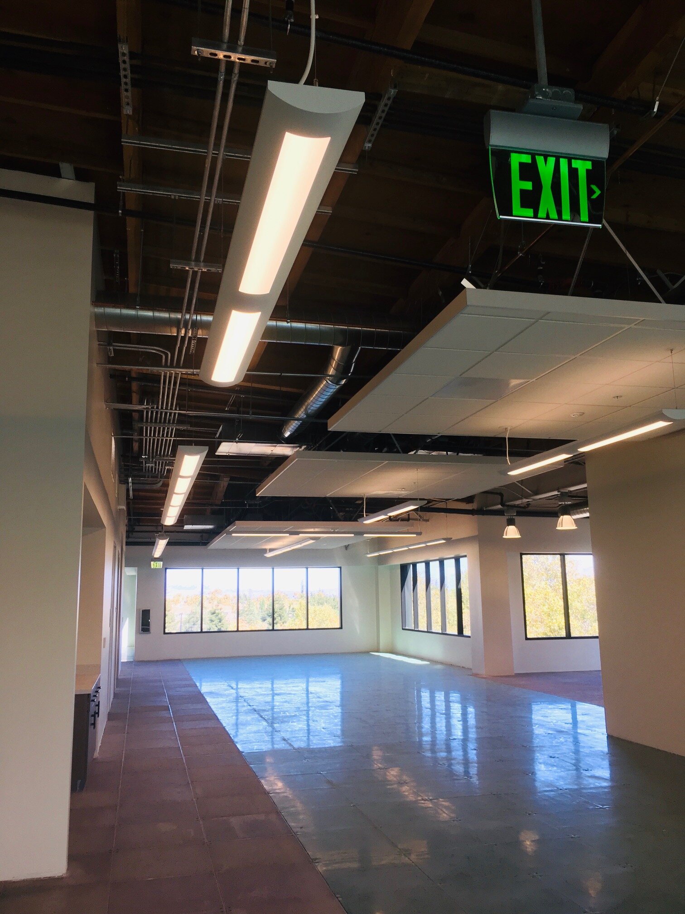
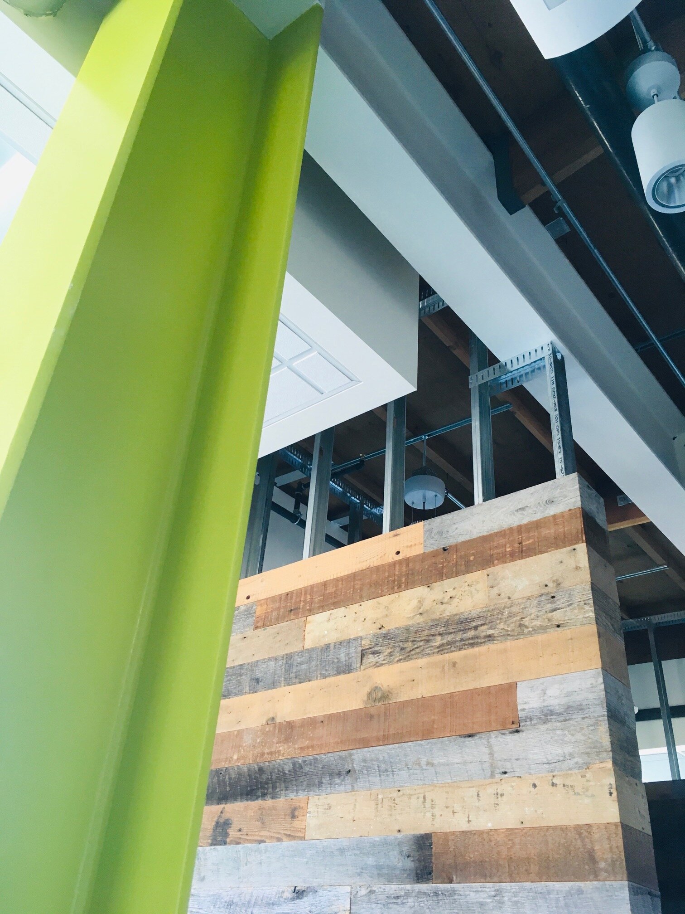
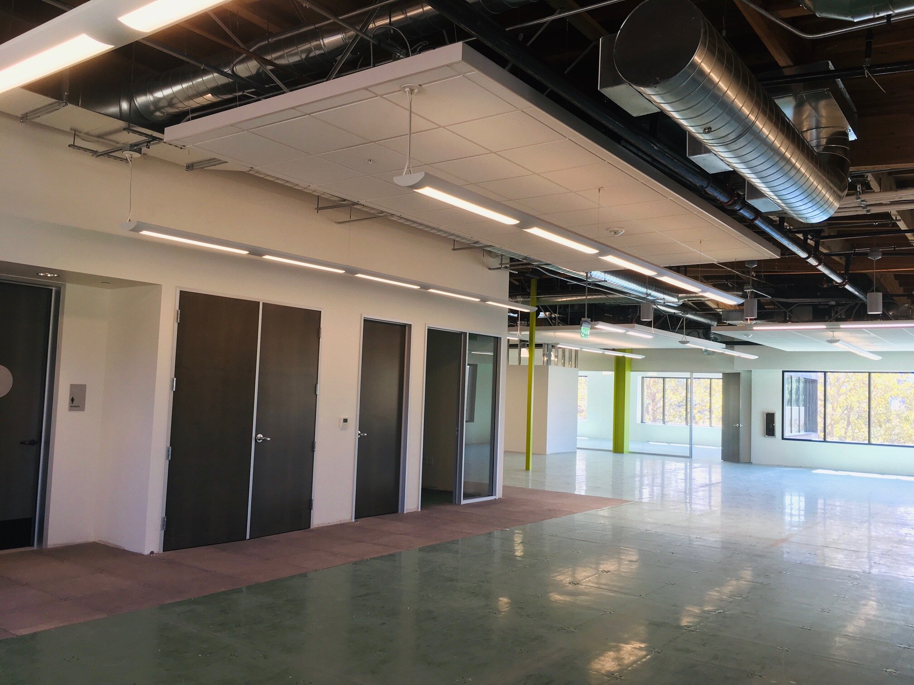
Lifelock
Mountain View, CA
Year Completed: 2016
Client: Lifelock
This project was designed to be Lifelock’s largest office in the SF Bay Area. It included a 60,000 sf Tenant Improvement within a 3-story building. e and
Project Features
Program included conference rooms, telepresence rooms, break areas, open office, all-hands sub-divisible room, Library and outdoor deck collaboration areas
An array of employee recreation areas including basketball, ring toss, ping pong and putt-putt golf.
Open Ceiling and floating cloud concepts
Reclaimed wood accents
Project Services
Interiors
