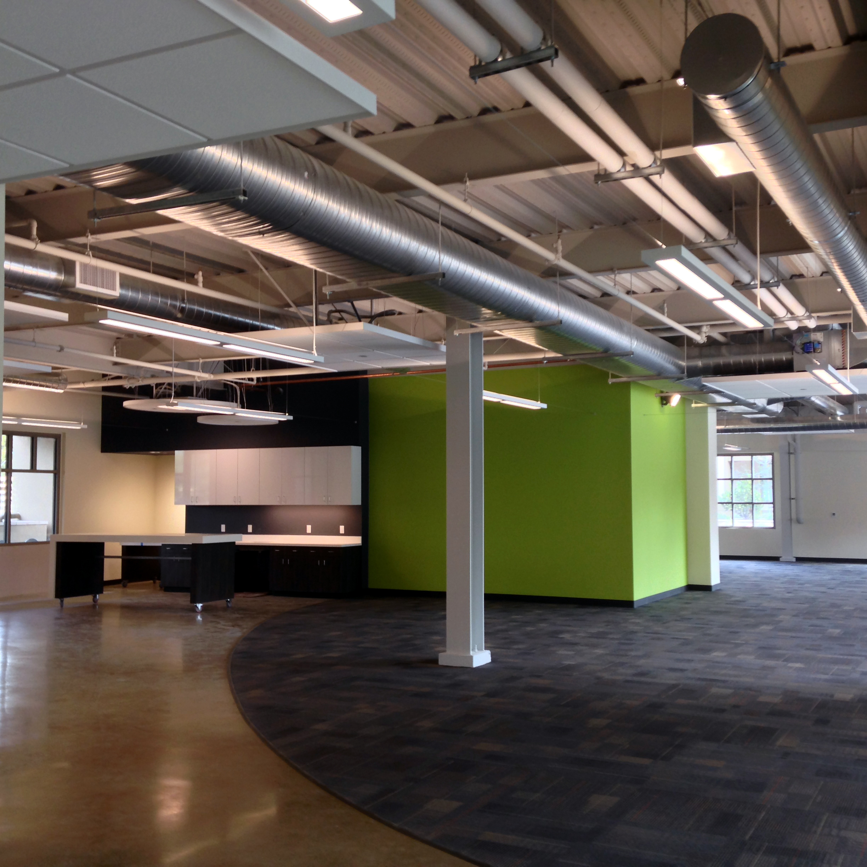
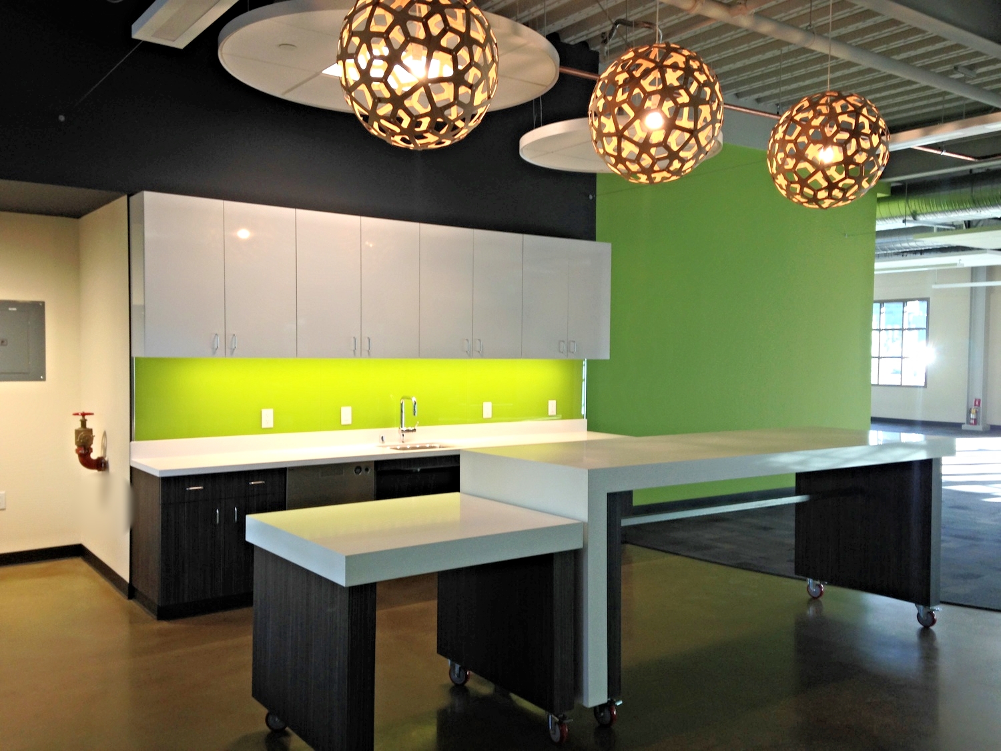
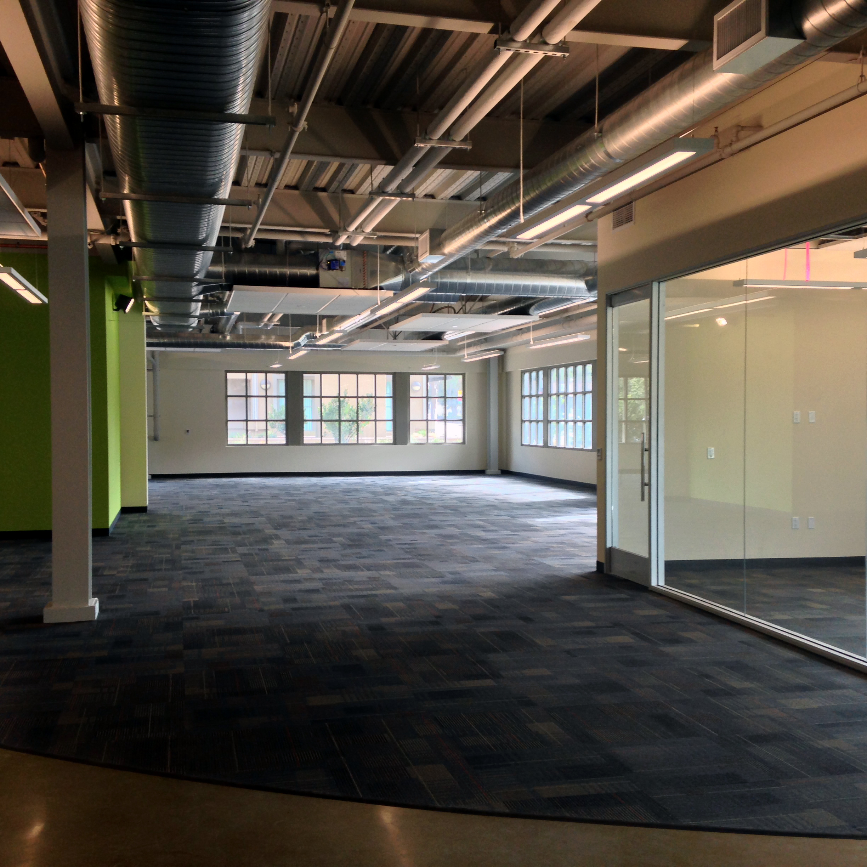
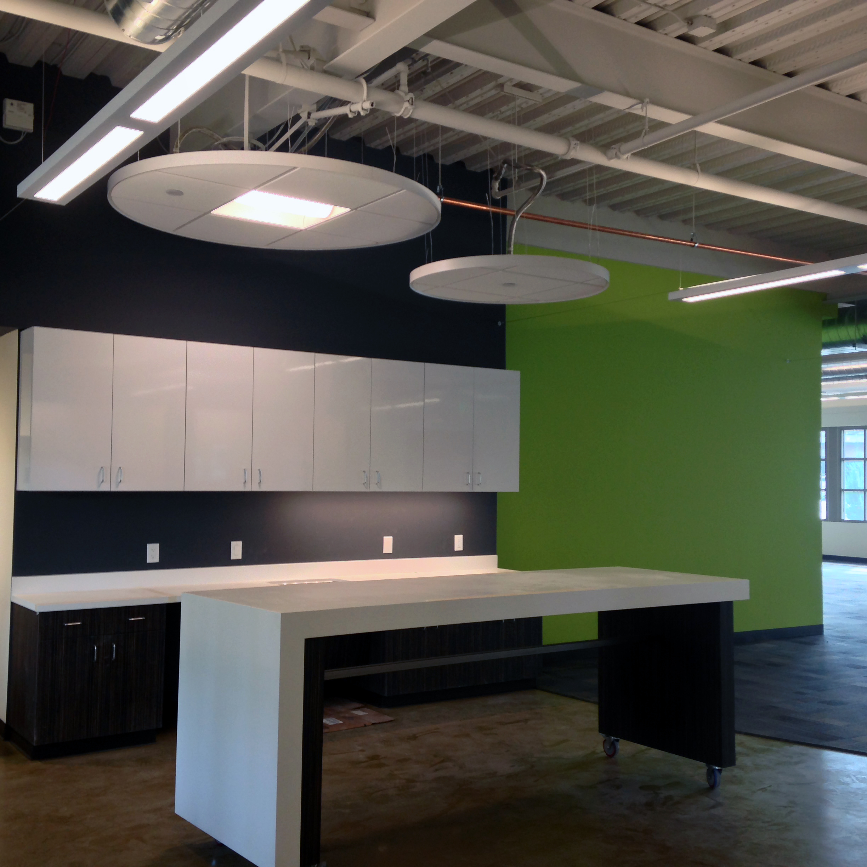
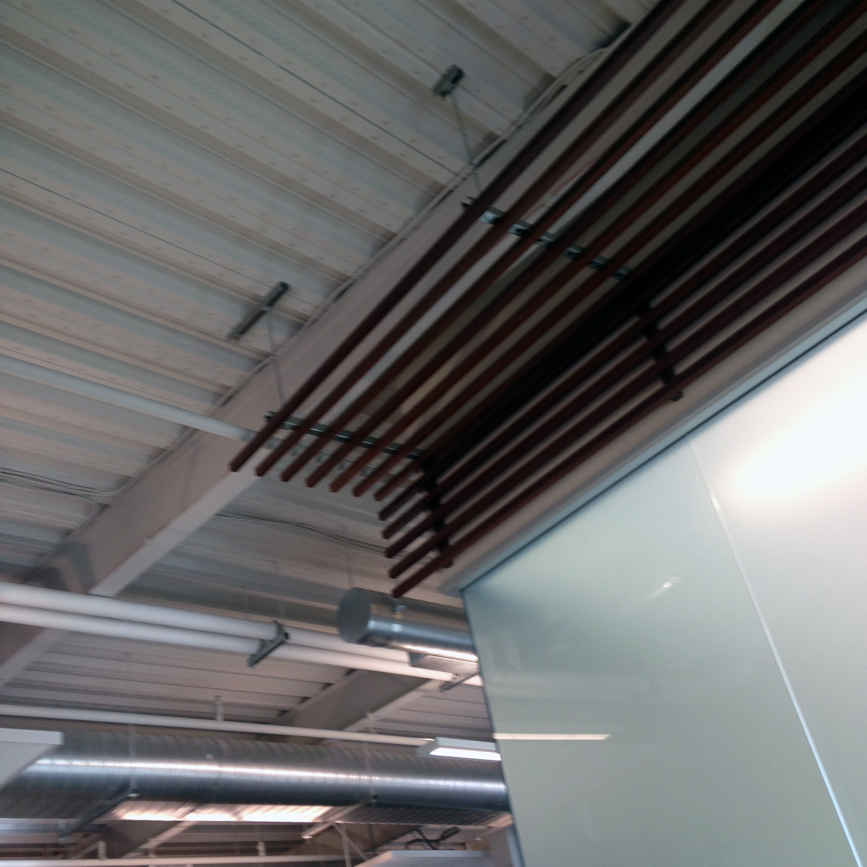
LOVONGO
Mountain View, CA
Developer: PSAI Realty
Client: Lovongo
Current occupant: Lovongo
Contractor: Devcon Construction
Project Features
- market ready tenant Improvement includes open-ceiling concept with exposed steel and concrete floors
- board room, offices and break area
- break area with rolling high-top bar seating
- designed custom furniture and cabinetry including a unique rolling high-bar counter for flexible collaboration
- 6,500 sf Market-Ready Build-Out
- exposed ceiling with dropped cloud acoustic tiles, suspended linear lights and HVAC ducting
- stained concrete floors
- Ipe wood slat accents
- Sandblasted glass board room and offices
Project Services
- market-ready tenant improvements
- Interiors
